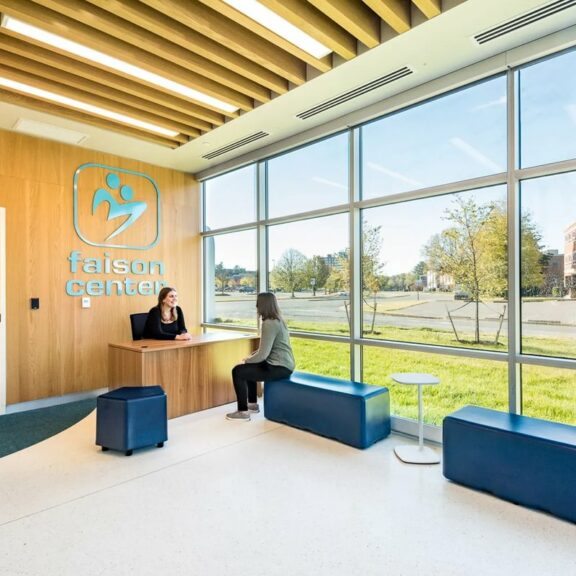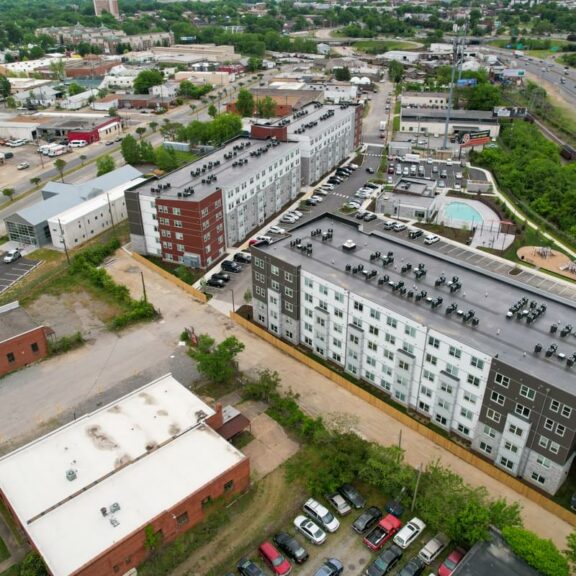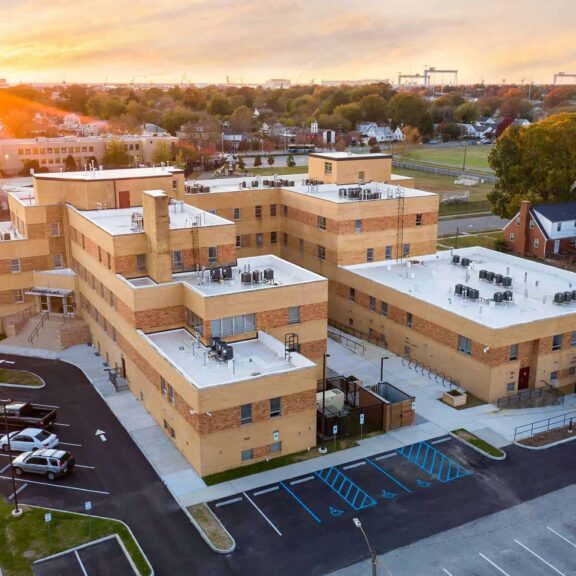Timmons Group has been a trusted resource and partner of Henrico County Public Schools for well over two decades in the design and implementation of 35 schools, including the recently completed Highland Springs and J.R. Tucker High Schools.
Henrico County Public Schools has a long history of academic excellence and opportunity, and that is evident in the institution’s vision, mission, leadership, and instruction. Comprised of 72 schools in the area, HCPS is the sixth largest public school division in Virginia. In January 2021, 32 HCPS teachers were recognized for achieving National Board certification status, the most of any Virginia school division that year. The County offers a variety of unique programs that enhance its students’ curriculum experiences, including a specialty learning center in each high school, such as engineering, arts, world languages, environmental studies, sustainability, and human services.
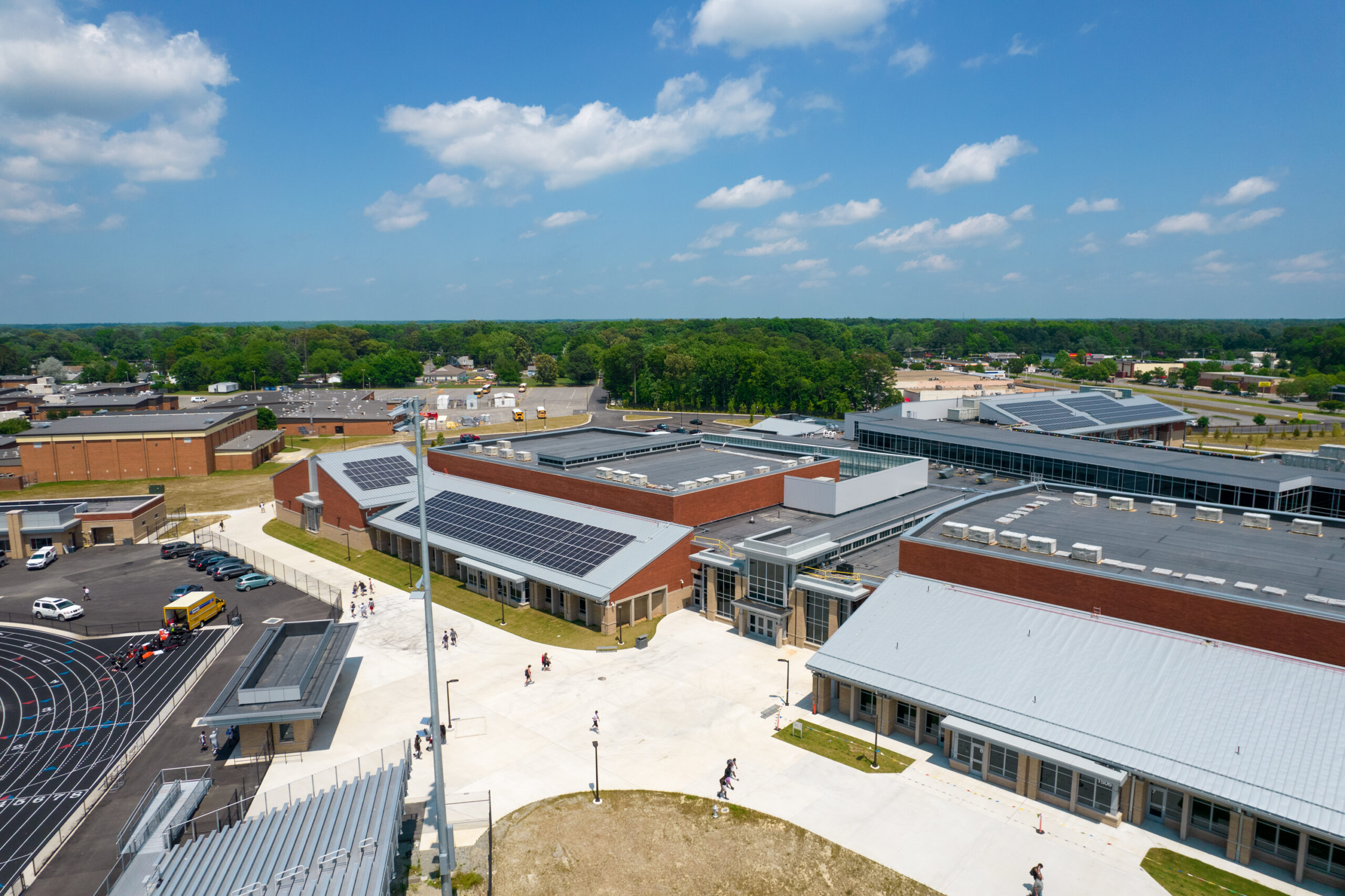
Highland Springs High School
In 2018, the Henrico County school board announced replacement projects for both Highland Springs and J.R. Tucker High Schools. Both high schools were built on their existing campuses allowing students to continue their studies in the original buildings while construction was underway for the new facilities.
The new Highland Springs High School, located at 200 S Airport Drive, was built on the footprint of the original football stadium, practice field, and a wooded plat along Airport Drive. The original school was built in 1952 and will be repurposed for other County uses. The school serves 1,900 students and over 130 faculty and staff.
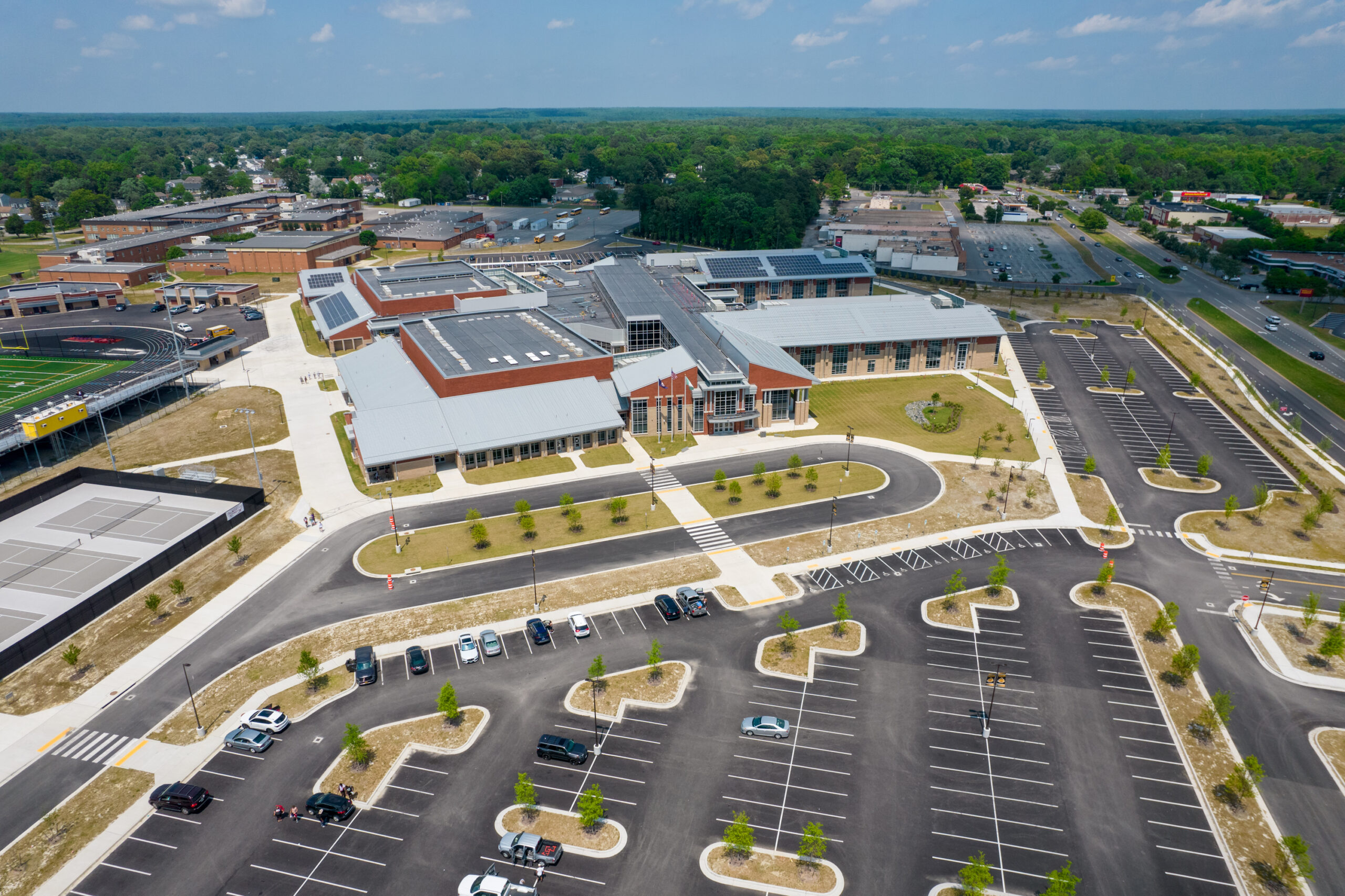
Highland Springs High School
Founded in 1962, J.R. Tucker was a campus-style school with 19 buildings on 44 acres, 32 of which were disturbed during construction. The new J.R. Tucker High School, located at 2910 N Parham Rd, was built on the footprint of the original football stadium, practice field, and gymnasium while the old school continued to operate. After the new school opened the original campus-style buildings were demolished to make room for a new stadium and practice field. The school serves 1,700 students and 150 faculty members.
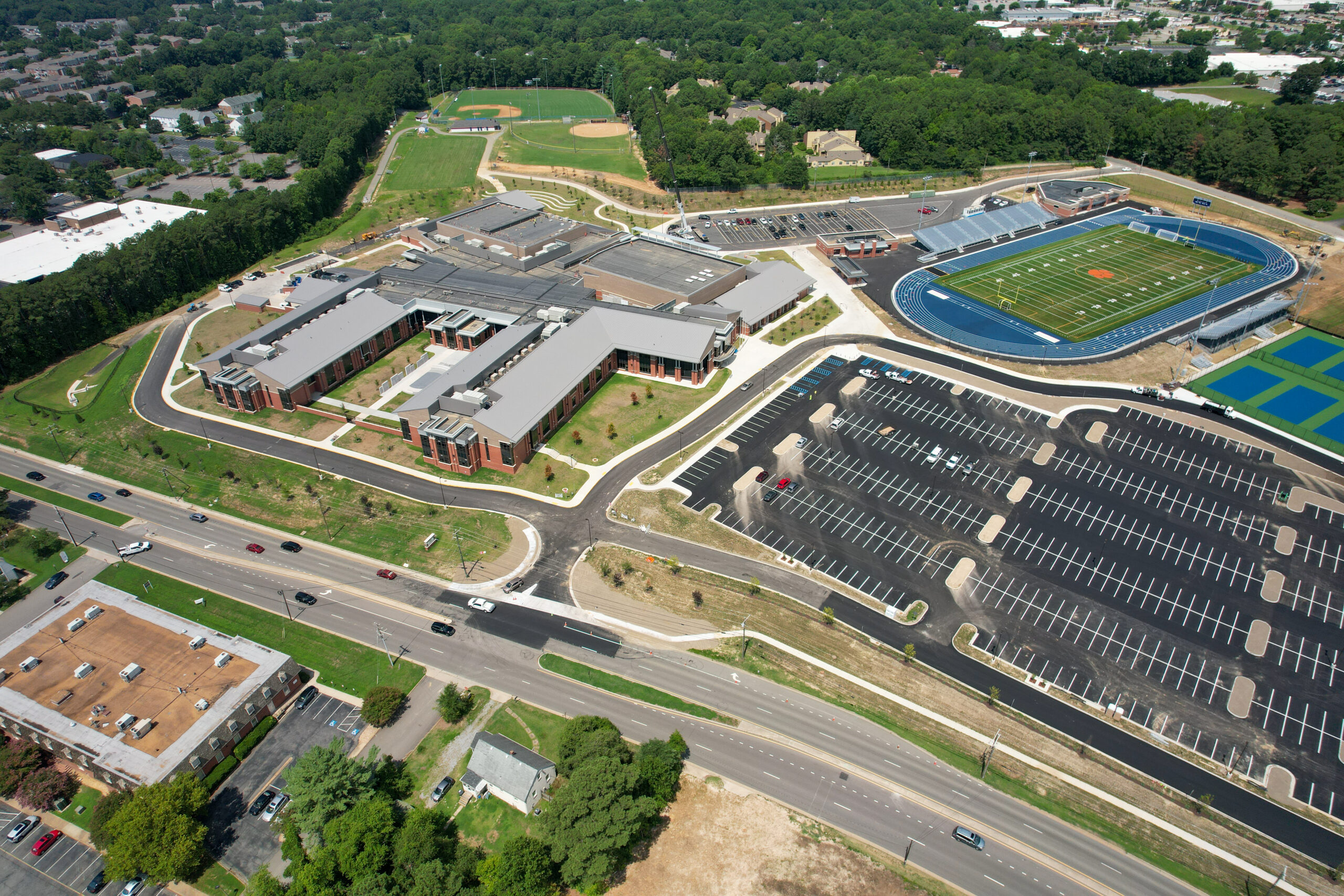
J.R. Tucker High School
Included in the services for both schools were site and civil engineering, grading and drainage planning, landscape architecture, wetland delineation/permitting, stream assessment, stormwater management and erosion control planning, underground utility survey, traffic signal design, road improvements, and construction administration. Both schools were designed for and are pursuing a minimum level of LEED Silver Certification by the U.S. Green Building Council. If awarded, the schools will bring the County’s LEED Certified schools total to six. Both schools will sport installed solar panels on the roofs when construction is complete.
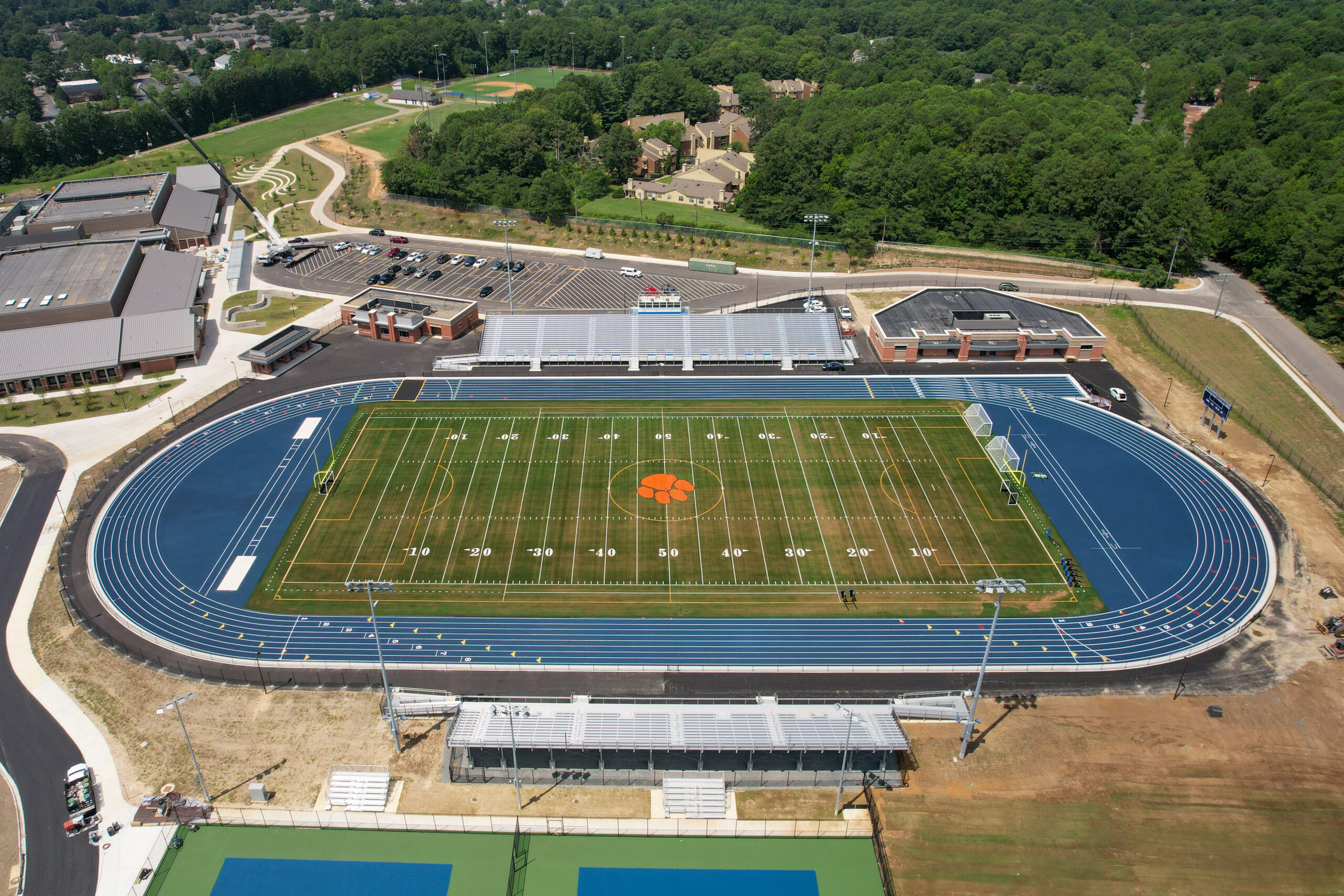
J.R. Tucker High School
Timmons Group was contracted by and worked with Moseley Architects of Richmond, Virginia on both high school projects.

