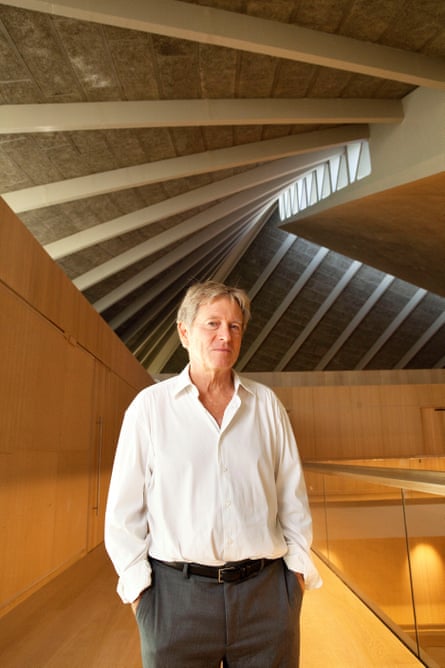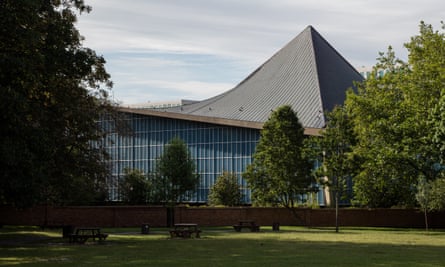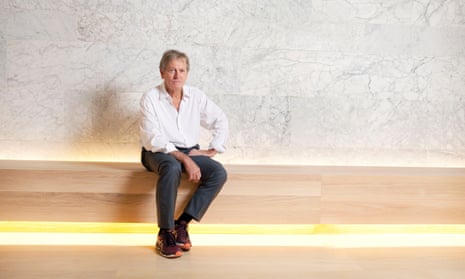John Pawson is nothing if not consistent. As we sit in his minimalist garden outside his minimalist kitchen, having walked there from the minimalist new premises he has designed for the Design Museum in London, he tells me about his first work, the minimalist apartment for the art dealer Hester van Royen, his then partner and the mother of his first child.
Has he ever designed, I ask, anything not-minimalist in the four decades since, drifting in Japan, seeking an alternative to going into his family’s successful textile business or other futures that might have followed his Eton education, he met the kind-of minimalist designer Shiro Kuramata and discovered his vocation?
No, he says, he hasn’t.
Minimalist can apply to many things. For Pawson it encompasses the medieval Cistercian abbey of Le Thoronet in southern France (a major influence), the sculptures of Donald Judd and Carl Andre, the private homes he has designed in great cities and beautiful wildernesses, stores for Calvin Klein and hotels for the art-loving Aby Rosen, host of famous celebrity-strewn parties. It runs from extremes of self-denial to luxury and worldliness. Visually minimalism means white walls, stripped details, expanses of fine timber and/or stone, frameless glass, the sublimation or elimination of joints between materials.
So what is it – art, fashion, lifestyle, philosophy or religion? “All of them,” is the strikingly maximalist answer: “In the beginning, people thought what I was doing was very odd and then it became mainstream. But this is just a very short period. It’s something that’s been around for ever. People have always been going further and further into the desert to get away. You had Cistercians and then you had trappist Cistercians.” Except that going into the desert, unless on holiday, is the last thing that Pawson is going to do. He is social, urbane, fond of his pleasures. His interiors generally have little by way of furniture, except for dinner tables and chairs, awaiting get-togethers of eight or 10.
Mostly, as Pawson is happy to tell you, “I’m doing it for myself. Every single project. I love clear spaces. I love the absolute minimum. I find that pleasurable. I also get pleasure from things done nicely… I have to go the whole way.” At times he resembles a refined schoolboy, always looking to see what he can get away with. Like his fellow Old Etonian Boris Johnson, whose sister Rachel happens to be Pawson’s neighbour, he is pro-having-his-cake and pro-eating it – asceticism and hedonism – but with elegance.

His architecture tends to be interior, in the territory where the design of furniture and rooms intersects with that of whole buildings, and personal. “A lot of architects won’t touch private houses because the clients are too capricious. That’s true, but it’s a pity not to have such intense intimate relations.” He likes working with “strong personalities, more obsessive than me”, such as Rosen. Even the Design Museum, the most public of his commissions, has a personal aspect, as its director, Deyan Sudjic, is one of Pawson’s firmest friends.
The museum, whose total cost will be £83m, has most of Pawson’s characteristics, with a palette of oak, stone and white paint. It is mostly an interior, being the insertion of new structures under the curvaceous concrete roof of the 1960s Commonwealth Institute in Kensington. Straight lines and right angles are used wherever possible. Its centrepiece is a big square hall, around which stairs and galleries take people to the exhibition spaces. He describes it as a “theatre” created by circulating visitors, “an event in itself”.
His defining project remains his Victorian house in Notting Hill which, in the late 90s, he de-Victorianised within. He recalls the way his son would skateboard to and fro along the 17-metre combined length of garden and kitchen, somehow not colliding with the almost imperceptible glass that divides them; how the neighbour’s cat and some dinner guests, less observant and less lucky, banged their faces against it. He doesn’t like the rows of dots or similar markings sometimes used to avoid such accidents. He did compromise, though, when designing a cricket pavilion for a private school in Oxford, by having the Latin words of the school song written across the glass.
His pursuit of his personal minimal paradise requires some indulgence, from the clients who must pay for the covert costliness that comes with the flawless presentation of exceptional materials, and most of all from the women he has lived with. The makeover of van Royen’s flat was “slightly against her wishes, well, completely against her wishes”. The flat was rented and the work made it more valuable “so the landlord put the rent up and we had to move out. I wouldn’t recommend that in relationships.”
He frequently refers to Catherine, his wife of 27 years. There’s more stuff in the house than he would like, “because, you know, I’m married”. Catherine likes a sofa, so there is a sofa. She also likes cushions, “but they’re in the cupboard”. He pays tribute to her support. For him to build his practice, “Catherine had to deal with the house and kids and provide an income. It was very lovely to get out of the door and concentrate 100% on work and get back at seven and have a nice time with the children... Everyone could do with a Catherine. They don’t grow on trees.”
The relation of his design to domesticity connects to the larger question of its connection to life in general, to things imperfect, fecund and decaying. It is not that Pawson is indifferent to such things: “I quite like the odd crack. Furniture is nicer worn. People are nicer worn too.” He has a Carl Andre sculpture made of copper cubes, placed at the bottom of a stair, which people try to pick up. This leaves greasy marks that his cleaner tried to remove with a scourer, which is not the way a museum would treat a work of art. Pawson is blase. It’s part of the life of the object.

He is aware that “there are ironies” in his approach, as “building isn’t minimal”. It means, for example, that the impressively long stone counter in his kitchen, apparently standing clear of the wall, is achieved at the cost of a recess or trench behind it that gathers dust and grease. But in its more managed moments the relation of his work to the fleshy and the sensual is one of framing. He once did a cake shop window entirely of obscured glass, except for a small central clear square that framed a work of patisserie like an artwork. A photograph of a converted barn in Essex shows a handsome horse looking in on the marital bed through a large square of window. His recently completed Life House near Llandrindod Wells, for Alain de Botton’s Living Architecture programme of building modern retreats, is about framing views of the countryside with muted rectangles.
At its best, Pawsonian minimalism is about making things that are alive and/or beautiful become more so through the way the architecture directs attention to them. It is, as he puts it, about making settings for “events and experiences”. At its worst it is a stylistic tic, easily embarrassed by any falling-short of its quasi-Zen ambitions. The question now is how it will translate to the Design Museum, which will be the most visited and least exclusive of his works. Here the thing framed will be both the human movement about the space and curves of the 1960s roof above.
Pawson doesn’t believe that his role is to reinterpret the museum for the 21st century. “It’s not my job to wonder how people will react to exhibitions in the future, with virtual reality and all that. I just wanted to give them a beautiful building that people will feel good in.” Like many of Pawson’s sayings it is disarmingly modest and self-deprecating. He doesn’t seem burdened by a desire to build everlasting monuments to himself, or to proclaim social purpose or radical intent. But we can sure that he will be getting what he wants.
The Design Museum, 224-238 High Street Kensington, London W8 will open on 24 November
