23 May 2018
Herzog & de Meuron’s studio is made up of a few low buildings with an open space at the center that acts as an internal plaza, a small block squeezed between the Rhine and one of Basel’s former city gates, St. Johanns-Tor. The simple coffee room, with a large and spartan wooden table on which lie a few slices of Basler Brot (the local bread), leads to a small garden and the traditional house with a steep pitched roof where the two founders of the studio work with their closest collaborators, in large rooms decorated with the works of Rémy Zaugg, a friend of long standing who passed away in 2005. Thus the complex is a piece of city whose full variety can be grasped simply by walking across it. It comes naturally to describe it as what Rossi called an “urban artifact,” given the significance of the firm founded exactly forty years ago. Tomorrow, May 24, Jacques Herzog will be giving a lecture at the Fondazione Feltrinelli, the first building he has designed and constructed in Milan, in the series About a City. Places, Ideas and Rights for 2030 Citizens on urban transformations and living in the city.
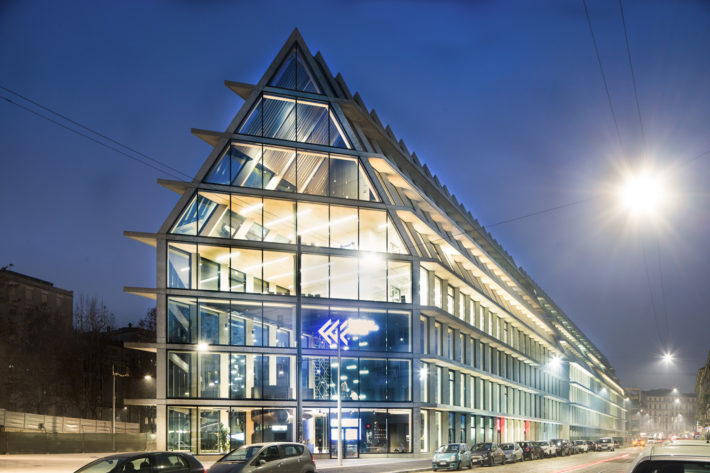
Fondazione Feltrinelli, Milan, Herzog & de Meuron, project 2008-13, construction 2013-16. Photo: © Filippo Romano.
Let’s start with the lecture.
I will be bringing up some concrete examples of cities undergoing transformation. Nowadays there is much talk of digitization and smart cities, but frankly I don’t think that the digital revolution is going to have much of an impact on architecture. Our cities are still much like they were in the past. Architecture is not a digital discipline. I’ll go further: the city is the exact opposite of the digital. Its physical dimension is essential, its materials have a sensuality of their own: just think of Italian cities. We can use the technology to control and improve traffic and this may lead to certain modifications, but what we like about these cities is their archaic character. Of course, everything would change if we were to decide to become cyborgs. Then the smart city would make sense, but until that moment the city will remain indissolubly linked to the human condition.
In the early seventies, when you were studying at Zurich Polytechnic, ETH, you and Pierre de Meuron attended the lectures of the gastdozent Aldo Rossi, an architect all too often cited in relation to your work, in the case of the Fondazione Feltrinelli too. Although you have always declared your admiration for him, there is not any apparent formal relationship between his architecture and yours. So how do you explain this link?
Aldo has been very important for the study of the nature and the history of the city, but as architects we are very different: he was interested chiefly in formal aspects, in particular in certain forms—like the triangle, for instance, so frequently used in his designs—whereas for us it is essential to meet primary human needs first of all. Then comes the final form of the design.
And yet there is also a precise formal reference to Rossi in the Fondazione Feltrinelli, the distinct separation between the two blocks of the building that is exactly like the one in the Gallaratese district.
I know the Gallaratese project very well, we visited it with Rossi at the time and more recently too after a renovation, but it is a complex isolated from its context. It has no relationship with the surrounding space. And for me this is unimaginable. It looks like a three-dimensional version of a picture by Giorgio de Chirico, not a work of architecture. We have done the exact opposite with the foundation, including the extensive use of transparency to facilitate as far as possible the exchange between the various parts of the building and the city that surrounds it.
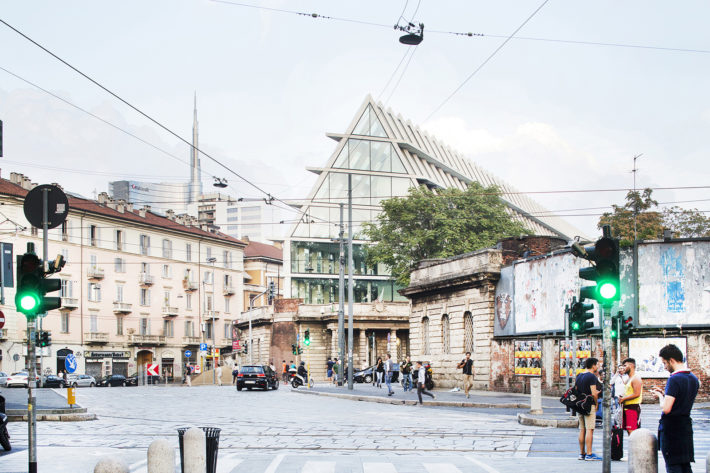
Fondazione Feltrinelli, Milan, Herzog & de Meuron, project 2008-13, construction 2013-16. Photo: © Filippo Romano.
Marco De Michelis argues that you are the most radical of architects, that you are able to tackle a project examining the problem in such depth that it becomes the solution. That’s true, if I think for example of the rehabilitation center in Basel (1999-2002): it is for physically disabled people and so has been laid out on just one floor. In my view, however, you also make an effort to avoid developing a characteristic style, but without lapsing, on the contrary, into eclecticism. As in Edoardo Sanguineti’s poem: “Today my style is to have no style.”
We are not interested in stylistic exercises, for sure, and we always design with the greatest care because when a solution has been implemented it can no longer be corrected. When we lay a stone it should look as if it has always been there. It’s a question of balance [he gets up and stands on one leg]. We seek a stable point of equilibrium each time, but never start out from the same position. In any case, you need to design for people and not worry about formal questions. The behavior of people in a large public building is not very different from that of insects.
That’s a rather cynical claim.
Not at all, why do you say that? I mean that people, in a similar way to insects, shape the destiny of a city with their movements, quite apart from any planning. This is why we are opposed to forms imposed a priori. Architects have always designed pure forms, ideal cities as an expression of the establishment, but reality, on the contrary, is made up of many small alterations of that ideal design. It is shaped by bacteria or insects that bring about the alteration and collapse of that original ideal design. I’m not a cynic: insects are not the same as people for me, but they represent an image of the constant bustle that animates the real city.
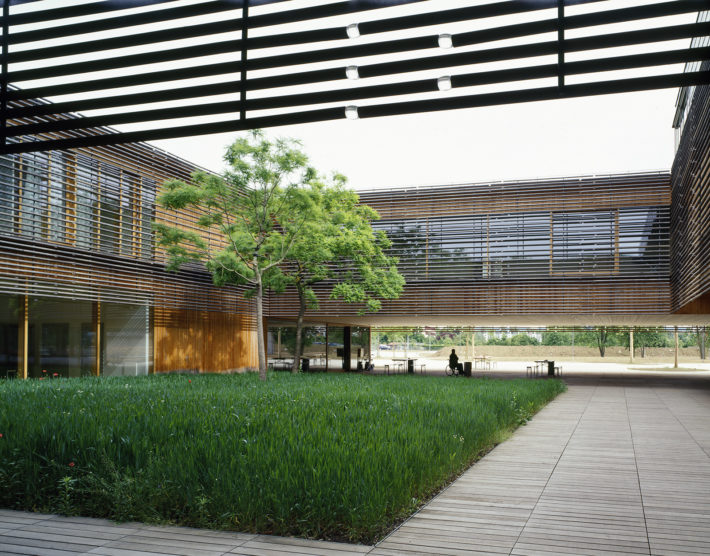
REHAB, Center for Spinal Cord and Brain Injuries, Basel, Herzog & de Meuron, project 1998-99, construction 1999-2002. Photo: © Margherita Spiluttini.
You were one of the authors of the book The Inevitable Specificity of Cities,1 edited by the ETH Studio Basel and devoted to the distinctive character of cities: a profound confutation of Rem Koolhaas’s generic city.2 And yet, even Giacomo Leopardi in the Zibaldone, written two centuries ago, noted how the bigger cities are, the more similar are their problems and functions.
But that is no longer true today. Cities, even the biggest ones like Berlin, Paris or London, are profoundly different from one another. The differences have increased greatly over time. Even though they all host chains of major worldwide brands like Starbucks or McDonald’s, everyday life diversifies them, at a superficial and a substantial level. Think of the cities founded by the Roman, the ones that were planned and built in the same way with the cardo, decuman and forum and using the same technology. And yet over the course of the centuries they have differentiated enormously due to the impact of daily experience, of life. Sure, that book is a refutation of Rem’s essay, which I think is totally outdated: an erroneous dream and the opposite of the ideal city. We didn’t publish the book to cross swords with him or because I or my colleagues harbor a romantic or even worse a nostalgic vision of the city, but because the examples that we presented seemed to us to back up this fundamental idea. The specificity of cities is the result of an observation, not a desire. Take Milan: today it is a magnet for all the other Italian cities, the best energies converge on it. But this is not good, it is not healthy. It would be much better to have a more harmonious development of all the cities with all their differences. In Switzerland too Basel enjoys rude health and has been an international city for some time, but I wouldn’t like it to become the point of reference for the whole country.
Your practice has had the fortune to be able to carry out dozens of projects in its home city, Basel, making a thorough study of it, drawing up urban planning proposals as well and taking an active part in the public debate in the newspapers and with various publications.3 In particular, you have insisted on the need to densify the banks of the Rhine. Your new Roche Tower—finished in 2015 and currently the tallest building in Switzerland—also expresses this idea symbolically. Can you explain to me why?
I’m convinced that Basel ought to become denser following its topography,4 which here is shaped by the Rhine. It needs to take more advantage of its proximity to the river. When we take a picture of the city in perspective, the river looks beautiful if the buildings are close to it. In addition, its bends mean that every point of view along its course is different. Then it should also be considered that the Rhine valley is particularly broad, indeed there is nothing like it anywhere else in Switzerland, and all this determines the specificity of Basel. Here we have a lot of advantages over Zurich because we are much more closely bound, in visual terms as well, to the territory. Sometimes I’m accused of hating Zurich, but it’s not true. I lived there when I was young, it has a unique lacustrine landscape, but it is too Swiss a city and its recent architecture is mediocre. There are no radical positions, it doesn’t touch me at all.
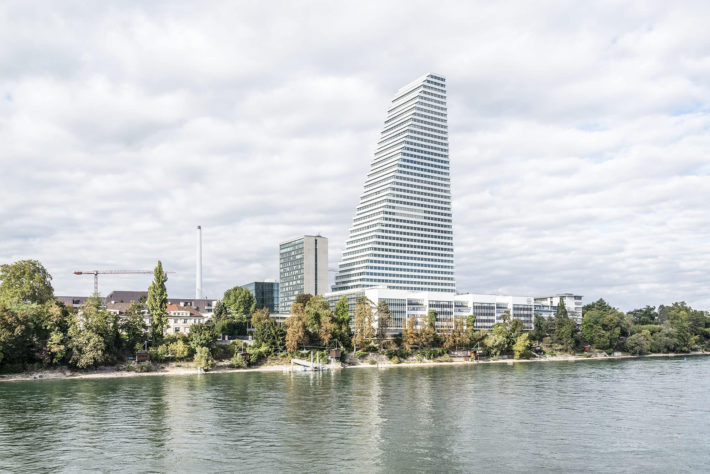
Roche Tower, Basel, Herzog & de Meuron, project 2009-15, construction 2011-15. Photo: © Johannes Marburg.
Over your long career you have frequently worked with some of the greatest international photographers, all of them with ties to German culture: I’m thinking of Thomas Ruff, who took the celebrated pictures of the Goetz Collection (1994), and Jeff Wall, who photographed the Cantina Dominus in the Napa Valley in 1999 for the Canadian Centre for Architecture (CCA) and with whom you have even published a little book.5 In addition, you often choose to discuss your projects with Jean-François Chevrier, who is one of the greatest photography critics. What is the moment that you are trying to capture with photography? The process of construction, the opening of the building or the life that takes possession of it after a few years?
Photographers are very interesting, their view of the project is always original, often the best. I don’t believe that architectural space can be expressed through traditional photography. Andreas Gursky and Jeff Wall use photography as if it were painting and this is what we love most. They don’t show a building, they represent something else, an autonomous space from the expressive viewpoint.
Architecture for that matter cannot really be exhibited, it has to be experienced. Costantino Dardi has written that “architecture is not represented: architecture presents itself, architecture is.”
Yes, I agree. We have created a collection of documents with photographs of our work. In 1995 at the Centre Pompidou of Paris we held an exhibition of our projects that was completely flat, just as we had done at our first Biennale:6 just photographs and other materials laid out on long tables like the ones used for reading in libraries. The photograph of the exhibition that Gursky took, on the other hand, is a work of art to be hung on the wall.
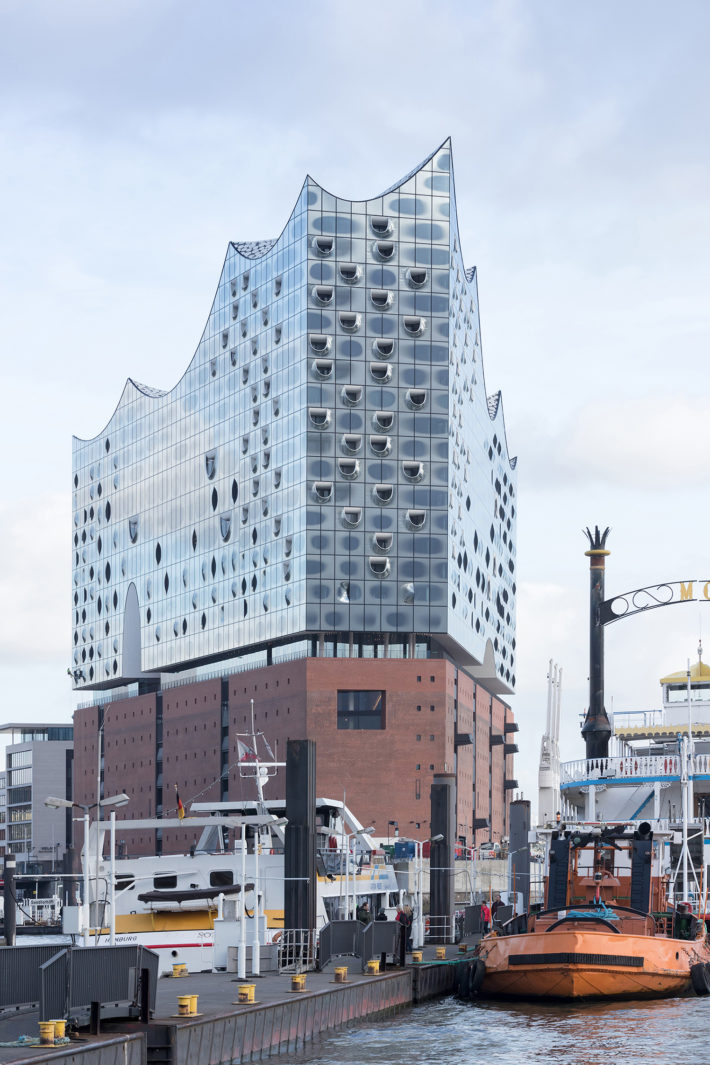
Elbphilharmonie, Hamburg, Herzog & de Meuron, project 2004-14, construction 2006-16. Photo: © Iwan Baan.
I’ve been lucky enough to visit your archives, housed in a building that is vaguely reminiscent of the Torre Velasca, on Helsinki-Strasse in Dreispitz, a very interesting industrial district of which I know that you are supervising the planning together with the municipality. In the archives, all the different versions of your designs are preserved, as well as the models: fragments and experiments in various materials that reflect a great deal of collective work in search of solutions that are filed away in the archives, but that can suddenly become relevant again. The more recent the project, the more variations there are. What I’m trying to say is that I didn’t have the impression of being in an archive-museum, but in an open-ended work with many solutions still potentially available—for example, the vertical character of the design for the extension of the Küppersmühle in Duisburg is now returning, perhaps, in the new projects for Moscow. In general, though, the impression is that your design has evolved: from the quest for extreme precision in the early projects, like the stone house at Tavole in Liguria (1985-88), in which everything is where it should be and nothing can be moved, to the Elbphilharmonie in Hamburg (2006-16), where instead the walls, the long internal flights of steps and the terracing seem far more arbitrary and sometimes arranged haphazardly. Even in the building containing the archives, while drinking a coffee on the external balcony, I noted a certain impatience with the straight line. I was reminded of that ambiguous declaration of Aldo Rossi’s: “It’s hard to accept your own maturity and sometimes I seem to be rebelling against it.”7
Yes, I think that the house in Liguria is a small manifesto in terms of rigorous design. At the time we felt the need to show clearly in what direction we were going. Today the practice and the scale of the projects have grown and with them the possibilities too. Now I’m much more interested in the perception that people may have of a design. For example, both the Prada store in Tokyo (2001-03) and the staging for the recent fashion show in New York have to do with glass and its working: in Tokyo it’s distorted, while in New York we simply colored it red to provide a strong urban setting for the show. For some time I have been refusing completely to think about a project beforehand.
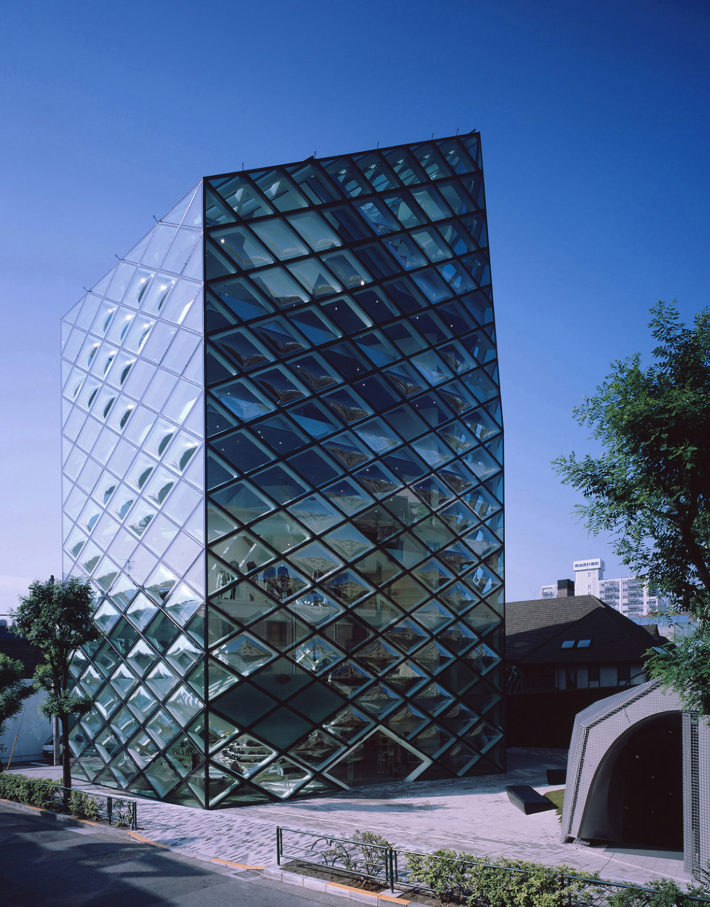
Prada Aoyama Epicenter, Tokyo, Herzog & de Meuron, project 2000-02, construction 2001-03. Photo: © Nacasa & Partners Inc.
On the theme of glass and its possible reflections you have recently published a book8 in which there is an abundance of references both to architects (Bruno Taut, Ivan Leonidov, Ludwig Mies van der Rohe) and to artists (Marcel Duchamp, Dan Graham, Gerhard Richter) for whom you have a particularly high regard. And speaking of influences, we could mention the great architects and writers from Basel, or who worked there, whom you have spoken of as an inspiration on a number of occasions over the years: Rudolf Steiner, Karl Moser, Michael Alder or Lucius Burckhardt. Honestly I find it hard to see all these influences in your work. For example, the Goetheanum looks as if has been built by hand, while none of your projects gives this impression, although it is true that in hindsight Burckhardt’s influence is easier to discern, for his interest in art.
Well, Lucius has certainly been a guide. I knew him very well not just because he came from an old Basel family (the same as that of the historian Jacob), but because we used to take the same train to Zurich where he was my professor at ETH, even though at the time he wasn’t at all interested in art. In reality, I hate influences. I don’t like to be influenced, but nor can I avoid saying who has inspired my work. Often I don’t even read certain books, for fear of being conditioned by them. But I like to look around me, because I think that you can learn something from everything and not just from what is considered a cornerstone of design culture. I always infuriate my friend Peter Eisenman when I say that those two great books of 1966, Robert Venturi’s Complexity and Contradiction in Architecture and Aldo Rossi’s The Architecture of the City, are irrelevant for the young today since cities are too complicated to conform to a theory in a stable and continuous way. And here we come back to what I was saying earlier: it is the insects, the people, that represent the destiny of the city.
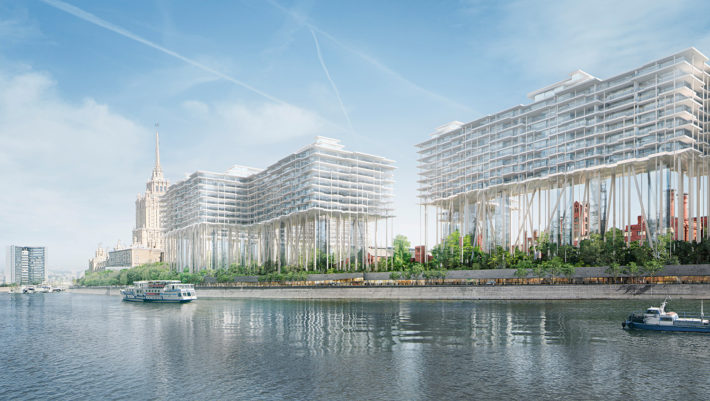
Redevelopment of the Badaevskiy Brewery, Moscow, Herzog & de Meuron, project underway. Rendering: © Herzog & de Meuron.
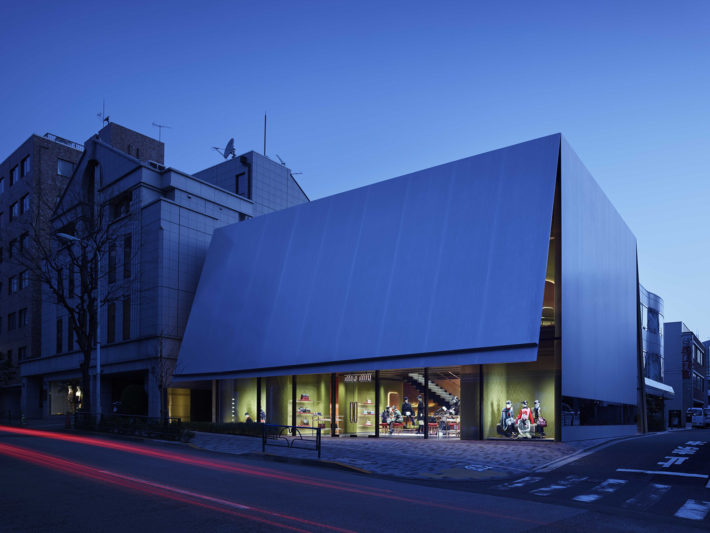
Miu Miu Aoyama, Prada, Tokyo, Herzog & de Meuron, project 2012-14, construction 2014-15. Photo: © Nacasa & Partners.
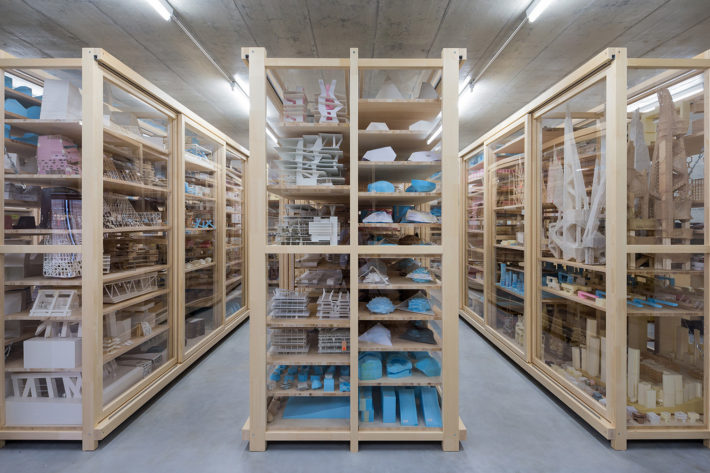
Jacques Herzog und Pierre de Meuron Kabinett, Basel, 2015. Photo: © Iwan Baan.
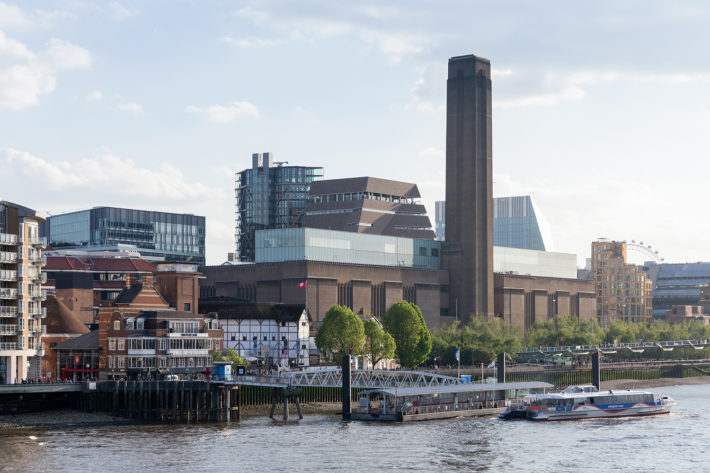
The Tate Modern Project, London, Herzog & de Meuron, project 2005-12, construction 2010-16. Photo: © Iwan Baan.
Notes
1 ETH Studio Basel (ed.), The Inevitable Specificity of Cities. Napoli, Nile Valley, Belgrade, Nairobi, Hong Kong, Canary Islands, Beirut, Casablanca (Zurich: Lars Müller, 2015). The authors of the individual essays are Roger Diener, Jacques Herzog, Marcel Meili, Pierre de Meuron, Manuel Herz, Christian Schmid and Milica Topalović.
2 Rem Koolhaas, “The Generic City,” in Rem Koolhaas and Bruce Mau, S,M,L,XL, ed. Jennifer Sigler (New York: Monacelli Press, 1995), 1248-65.
3 Jean-François Chevrier, in cooperation with Élia Pijollet, From Basel: Herzog & de Meuron, (Basel: Birkhäuser, 2016).
4 Topography in architecture is a theme that Rossi tackled more than once in his courses at ETH, in the wake of his studies of the Enlightenment. The earliest Swiss topographical map appears in the background of La città analoga (1976), and the first two illustrations in L’architettura della città (1966) were views by Rudolf Dikenmann of Lake Zurich and the Devil’s Bridge on the St. Gotthard Pass (the view of the lake was also used as the cover of the German edition of the book, Die Architektur der Stadt: Skizzen zu einer grundlegenden Theorie des Urbanen; Düsseldorf: Bertelsmann, 1973).
5 Pictures of Architecture, Architecture of Pictures. A Conversation between Jacques Herzog and Jeff Wall, moderated by Philip Ursprung (Vienna-New York: Springer 2004).
6 Architektur von Herzog & de Meuron, with photographs by Margherita Krischanitz, Balthasar Burkhard, Hannah Villiger and Thomas Ruff (Baden: Lars Müller, 1991).
7 Aldo Rossi, Letter to his mother, May 9, 1966, quoted in Beatrice Lampariello, Aldo Rossi e le forme del razionalismo esaltato. Dai progetti scolastici alla “città analoga,” 1950-1973 (Macerata: Quodlibet 2017), 220.
8 Jacques Herzog and Pierre de Meuron, Treacherous Transparencies. Thoughts and Observations Triggered by a Visit to the Farnsworth House (New York: Actar, 2016). The texts are by Herzog and the photographs of the house by de Meuron.