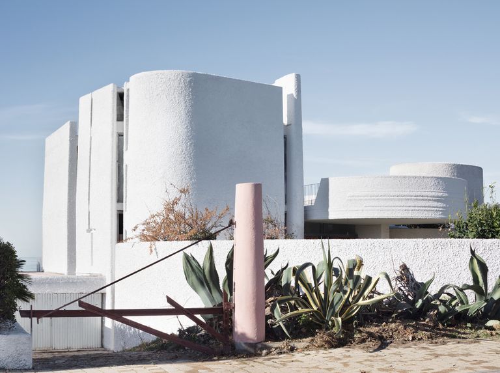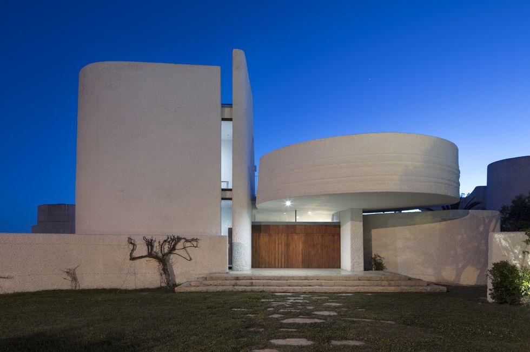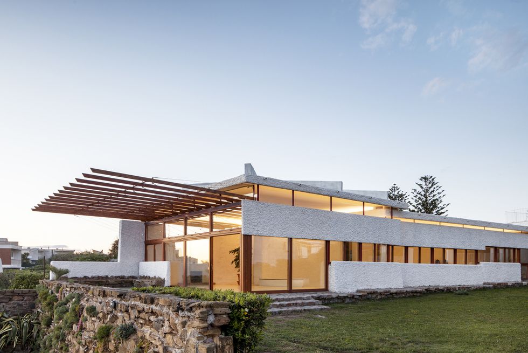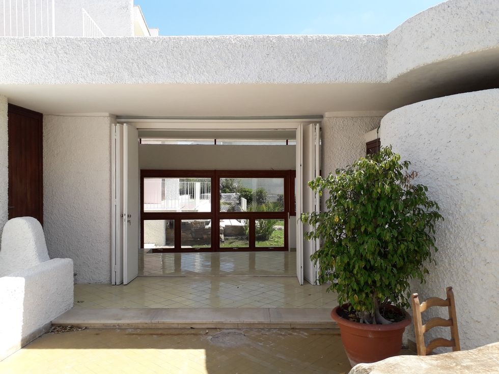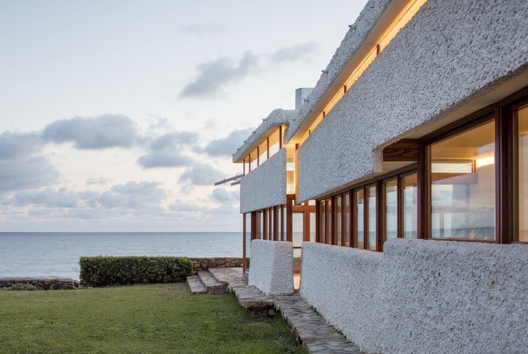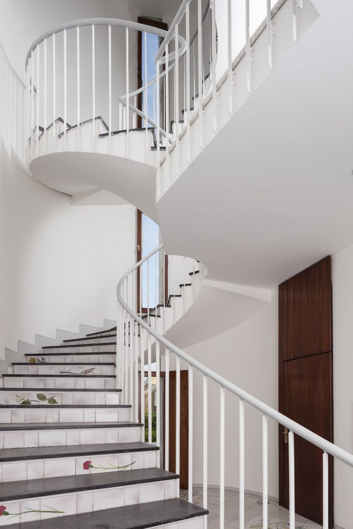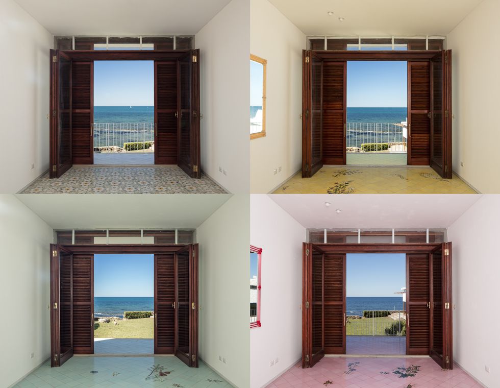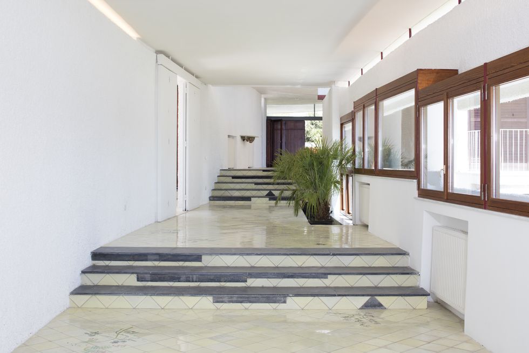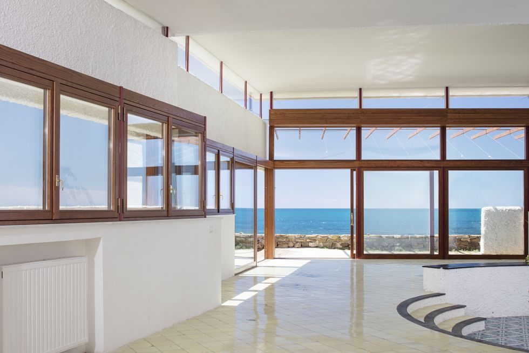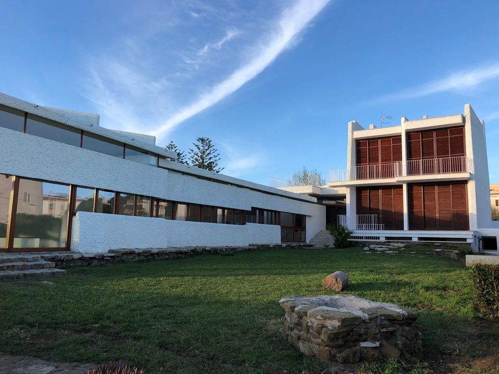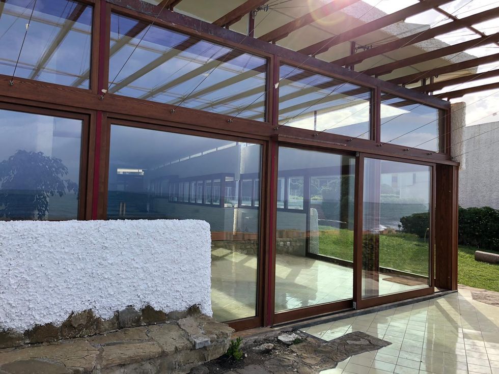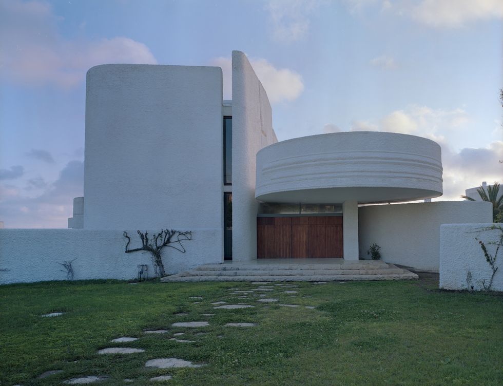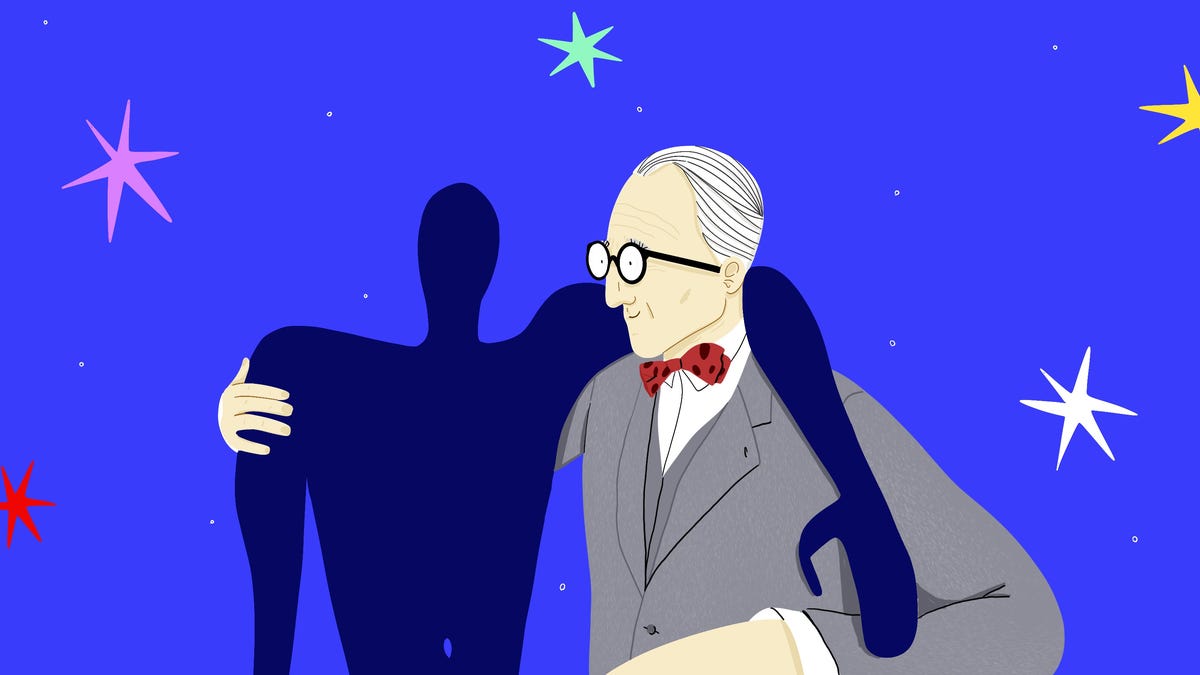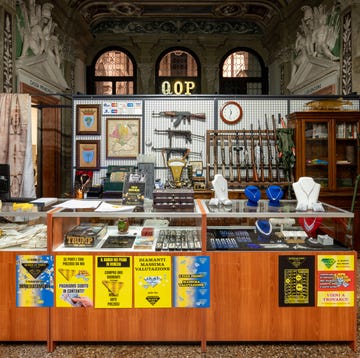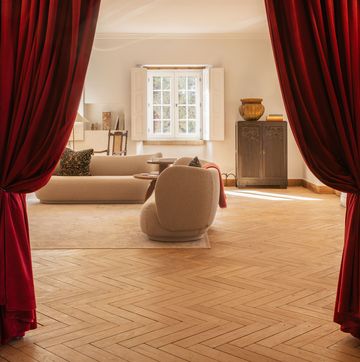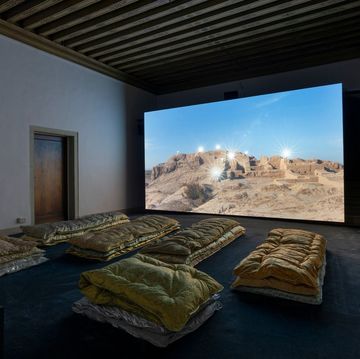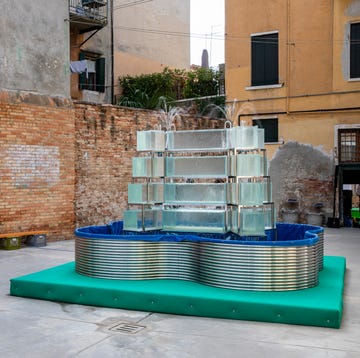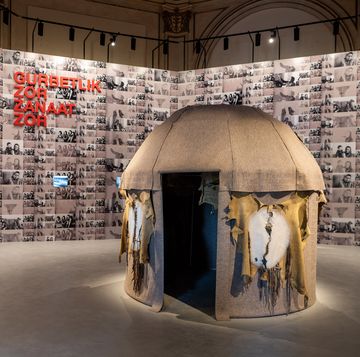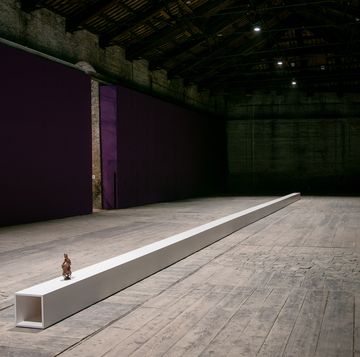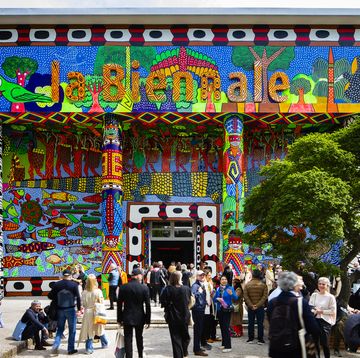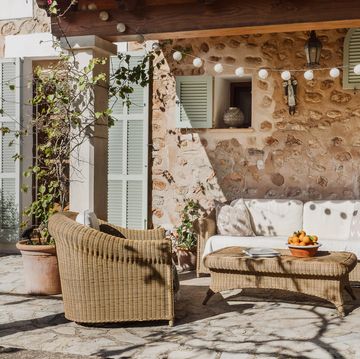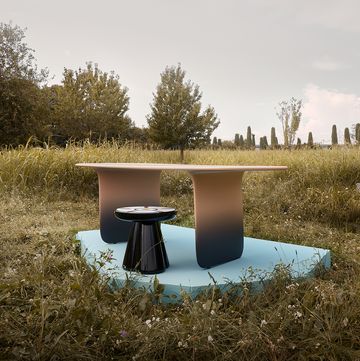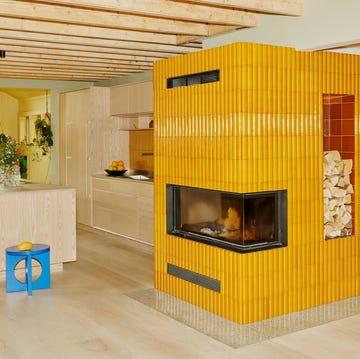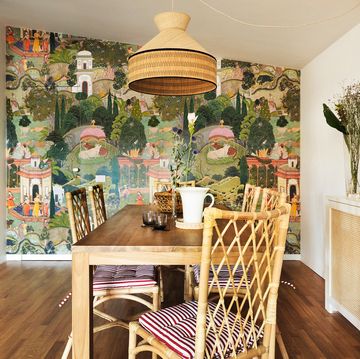A reflection on human dynamics expressed through the formal dialect, Villa La Saracena, Luigi Moretti’s masterpiece, emerges on the Italian coast in Santa Marinella as an enchanting anomaly. It was back in 1955 that Moretti, having already worked on important constructions like the Casa delle Armi at the Foro Italico, the Watergate complex in Washington, and the Tour de la Bourse in Montréal, was called on to reinterpret the holiday home.
It was Francesco Malgieri, a journalist with the Corriere della Sera, who first handed Moretti the commission for a villa for his daughter Luciana Pignatelli d’Aragona Cortez just outside Rome — the jet set capital for torrid Italian summers in the 50’s. With the original plan, Moretti designed not only La Saracena, but also two “sister” structures, Villa Califfa and Villa Moresca as part of the so-called “unfinished tryptic of Santa Marinella”. Three independent buildings that were closely connected, tethered one to the other through formal references that testified to Moretti’s new poetic phase: concrete remains a commanding presence throughout, while technical advancements allowed the architect to experiment with open forms and layouts, free from the constraints of infill walls, with arduous volumes flaunting vertiginous offsets and surprising geometries.
Principles of the three buildings can be observed in La Saracena, which was presented as the fulcrum of the project, and which today resists as the only standing remnant of those ambitions. With its 800 plus square meters of severe and imposing concrete softened by green gardens and the blue sea, the villa — today among the most famous of Lazio’s historic residences — unveils a virtuous balance between aperture and closure, whose forms become a tool with precise emotional intent. Shielding the property from outside interferences, massive, introverted, and almost hostile shapes enforce the alternating openings and closures.
The domestic function fades into the background in what appears to be a predominantly militant architecture, featuring rough walls and plaster on a supporting structure in reinforced concrete, forming just the first layer of a much more complex composition. Continuing from the street to the sea, the home is stripped of its imposing façade, dilating and becoming lighter as it embraces the rhythmic rocking of the sea.
Adapting to a long and narrow plot, Moretti translates the spatial uniqueness of the villa through an orchestrated route — or visual and conceptual “narration” — that draws life from two diverse perspective realities articulated in the axes of the two opposing fronts: one facing the populated city, and one reaching for the coast.
Towards the entrance, a tower rises as an emphatic element that has since become a symbol for the home. Like a lookout point, the austere volume shields and scrutinizes the landscape through subtle slits that just scratch its robust surface. Staying true to the same introverted logic of the entrance, or “jaws”, to use the words of Moretti, a minimal gash in the concrete is hidden by the shadow of the cylindrical mass that gravitates in the air, just a couple of meters from the ground. Everything changes as we make our way to the sea: the same tower is no longer closed and impenetrable, but welcoming and open with sweeping windows that flood bedrooms with light, connected through a spiral staircase.
Transitioning from concrete to glass, the “promenade” — the home’s dorsal fin — is presented as a panoramic gallery projecting towards the horizon, gradually opening itself up to the natural landscape. Within the offset gallery, a strip of windows to the left providing views onto the surroundings is contrasted with a closed wall on the right. Giving onto a circular, apsidal room, the villa’s sense of linear rigor is broken, welcoming guests in a serene space perfect for contemplation and relaxation.
To close the promenade is a platform roof recalling the mast of a sailboat, tying together both the land and sea. On this end, the counterpart to Moretti’s “jaws” open onto the beach in what’s referred to as the “cave”, where a terrace lying before the living area is coronated by a gorgeous gate from Claire Falkenstein (the woman Peggy Guggenheim called to decorate the entrance to her home in Venice).
Even the gardens on-site are subject to the rich conceptual dichotomy characterizing the villa designed by Luigi Moretti in Santa Marinella. One of the largest follows the promenade, while a more intimate and organized version hides from the street, reserved exclusively for homeowners. And if the entire project is presented as an ode to duality and formal contrasts, then the architect’s decision to renounce volumetric continuity (also in terms of elevation) finds even greater resonance. Each piece to the puzzle has its own purpose, autonomously seeing to its assigned function without interrupting the overall design, with which it entertains an articulate and intriguing relationship.
Today, more than half a century after its construction, La Saracena conserves its materialistic and sculptural wonder, recovering from years of abandonment thanks to the meticulous restoration by architect Paolo Verdeschi. Doors to the villa are now open for those passionate about architecture, but also to host parties, ceremonies, and events.
