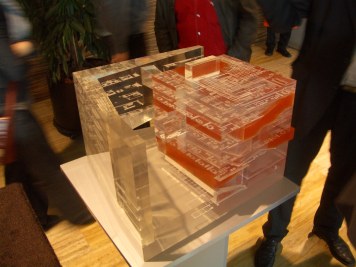Netherlands Embassy, Berlin

After Germany re-unified and made Berlin the capital, the Netherlands selected a site in Mitte, beside the river Spree. The design by Rem Koolhaas extended OMA’s explorations into wrapping the functions of a building around an elaborate circulation path (as in the Rotterdam Kunsthal and Seattle Central Library).

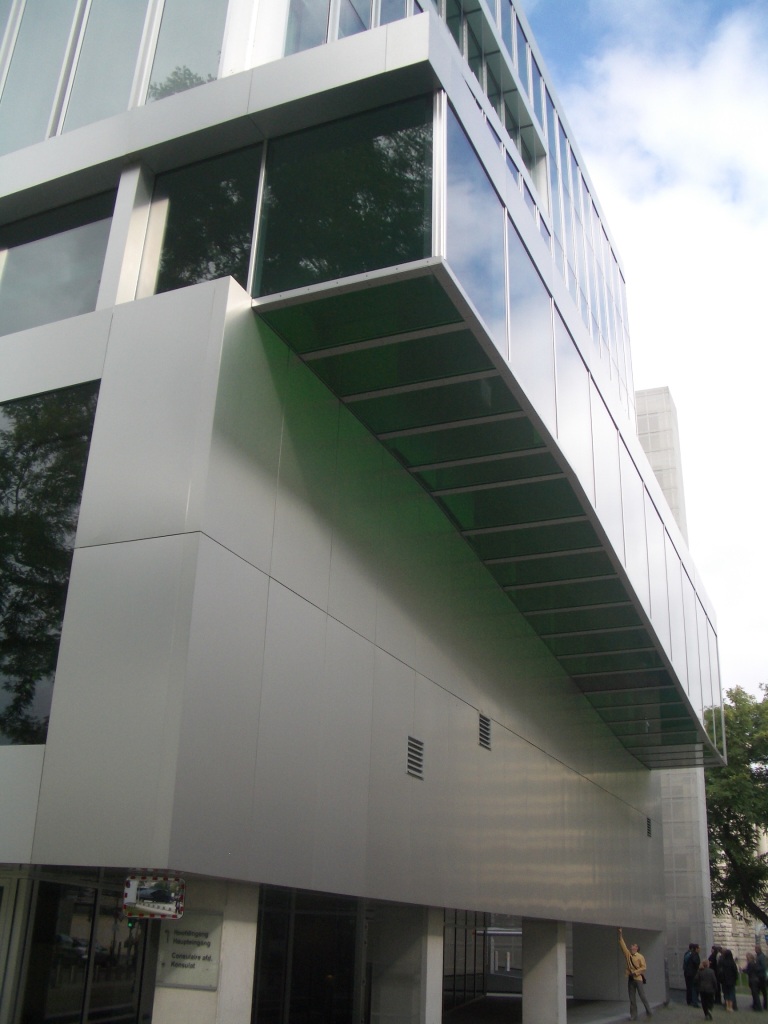

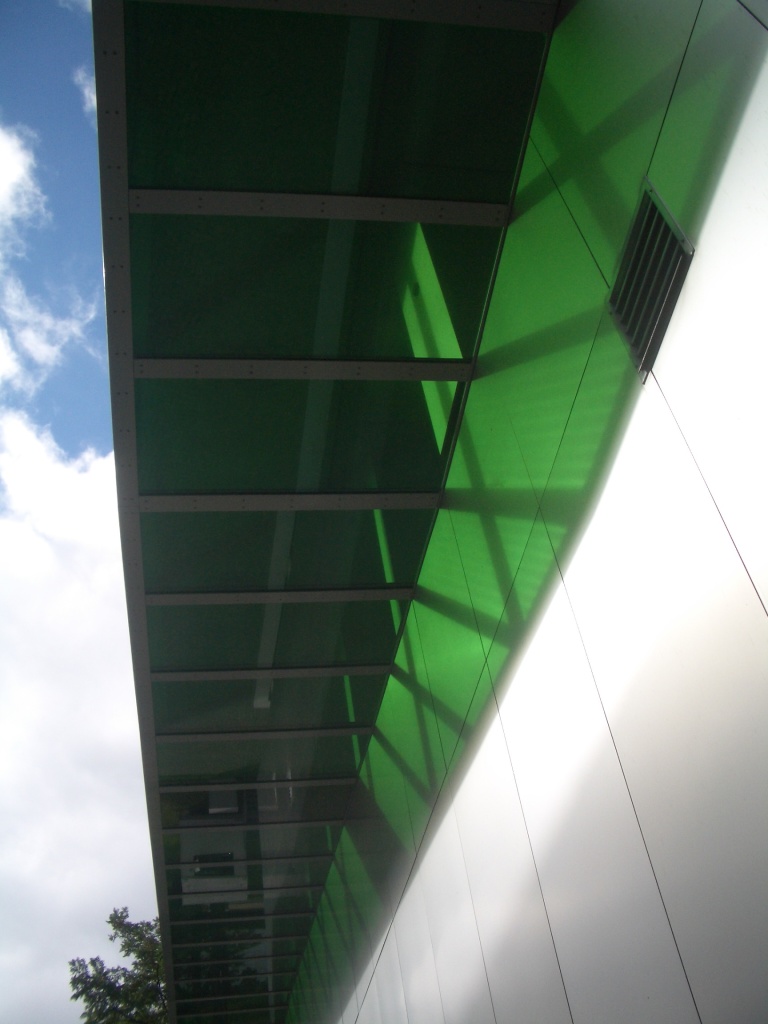

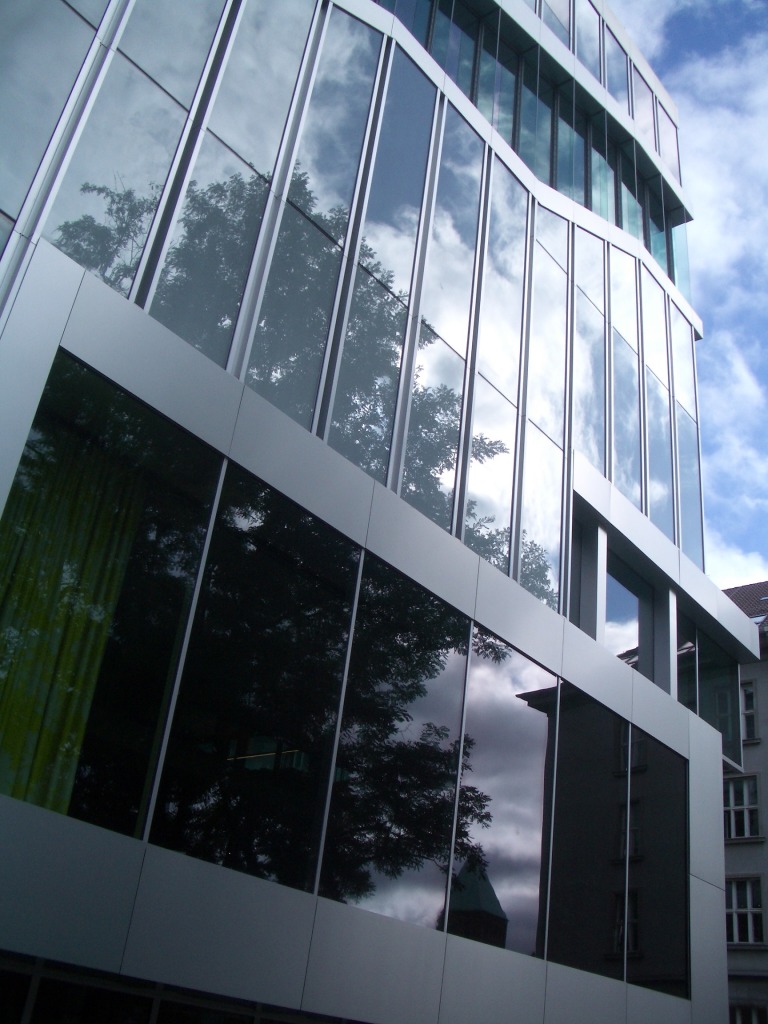



The existing planning rules asked for a completion of the ‘Berlin Block’, however OMA were able to also argue for innovation within a composition built to the perimeter with bridges across from one to the other.




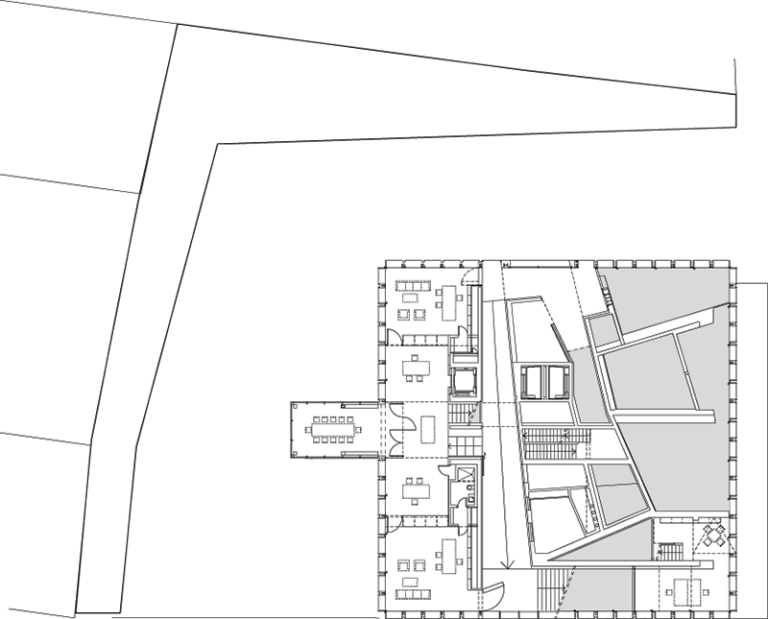
The design contains an eroded cube housing the embassy functions adjacent to an L-shaped residential building. Once again, OMA skilfully negotiate a modern architectural language that pivots between the commercial and industrial, eliciting historic memories of both from this area of Berlin.
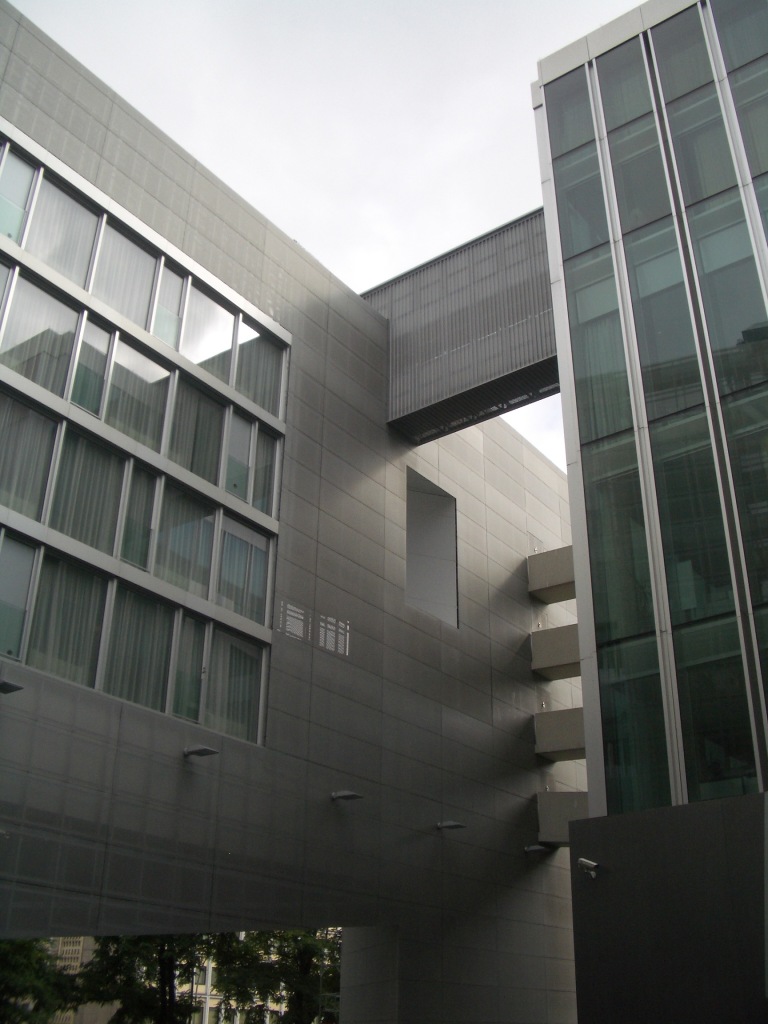
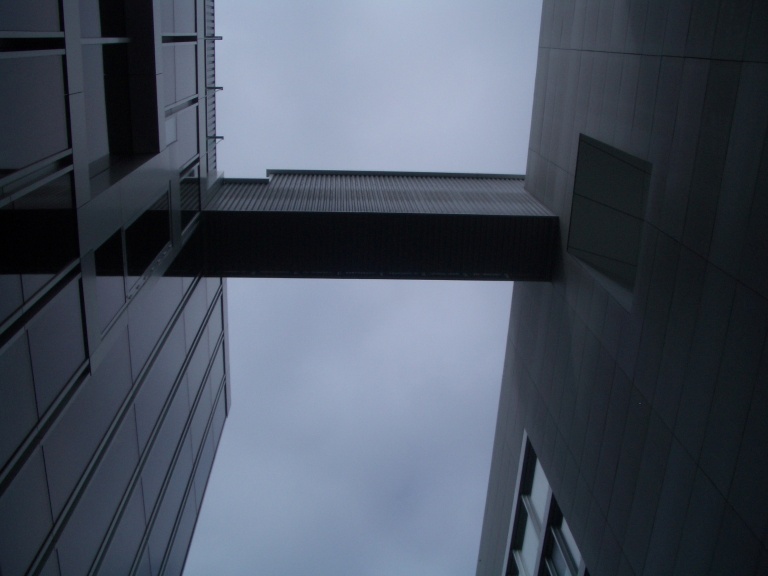


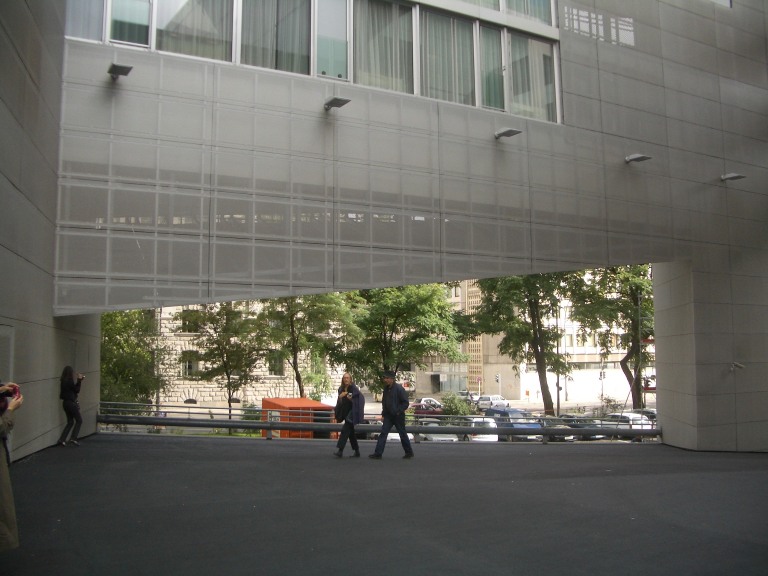
OMA description states:
‘The Netherlands Embassy is a disciplined cube with equally disciplined irregularities which aims to facilitate a better understanding of Berlin, confronting divergent ideas about how the city, with its complexity, heaviness, opacity, and beauty, should build / rebuild. Traditional planning guidelines of the former West Berlin demanded that new buildings in the neighbourhood (the Roldandufer in Mitte) reflect the local 19th century architectural style. Planning officials in the former East Berlin were more open to innovation. As a result, OMA combined an obedient approach (strictly fulfilling the block’s perimeter) with a disobedient one (building an isolated cube).
The embassy cuts the single, contiguous structure implied by Berlin’s regulations into two parts: a cube accommodating offices, and a wall – the same height as the cube (27m, as regulations dictate) and only semi-opaque – surrounding the cube on two sides, accommodating embassy residences, and creating a protected internal courtyard. Four pedestrian bridges span the courtyard and link the cube with the wall at varying levels.


Inside the cube, the sense of security and stability required for an embassy co-exists with the free circulation provided by a 200m path that zig-zags up through the eight storeys, determining the arrangement of the building’s spaces.

From the entrance, the trajectory of the path leads to the library, on to the meeting rooms, skirting the offices, leading up to the fitness area and finally the restaurant on the roof terrace. This trajectory also distributes fresh air drawn from the double plenum façade to the work spaces (the areas that the path has carved out of the cube).

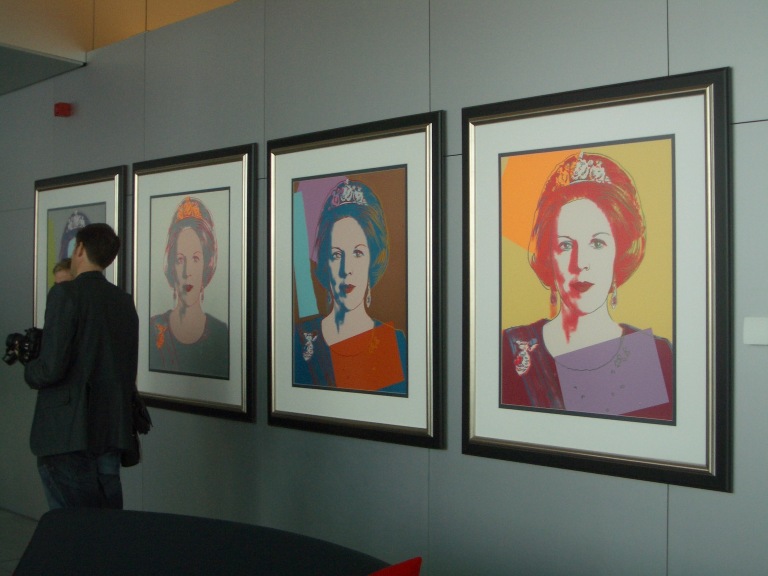


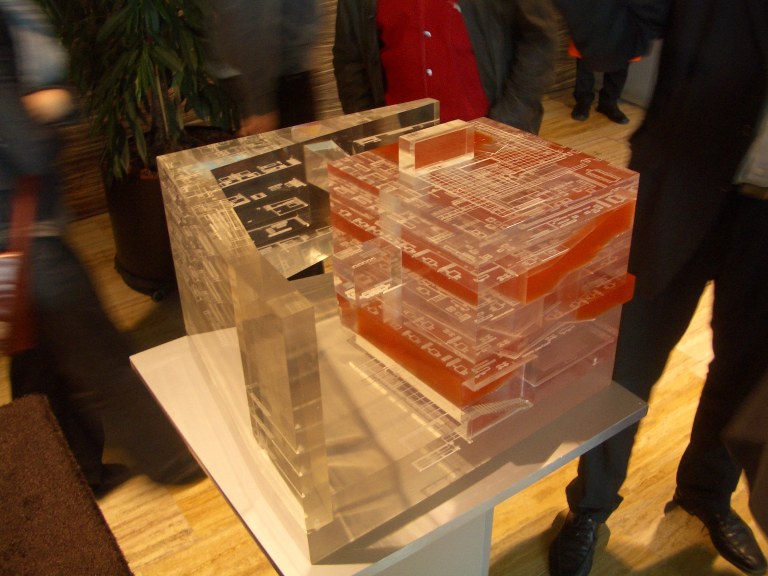

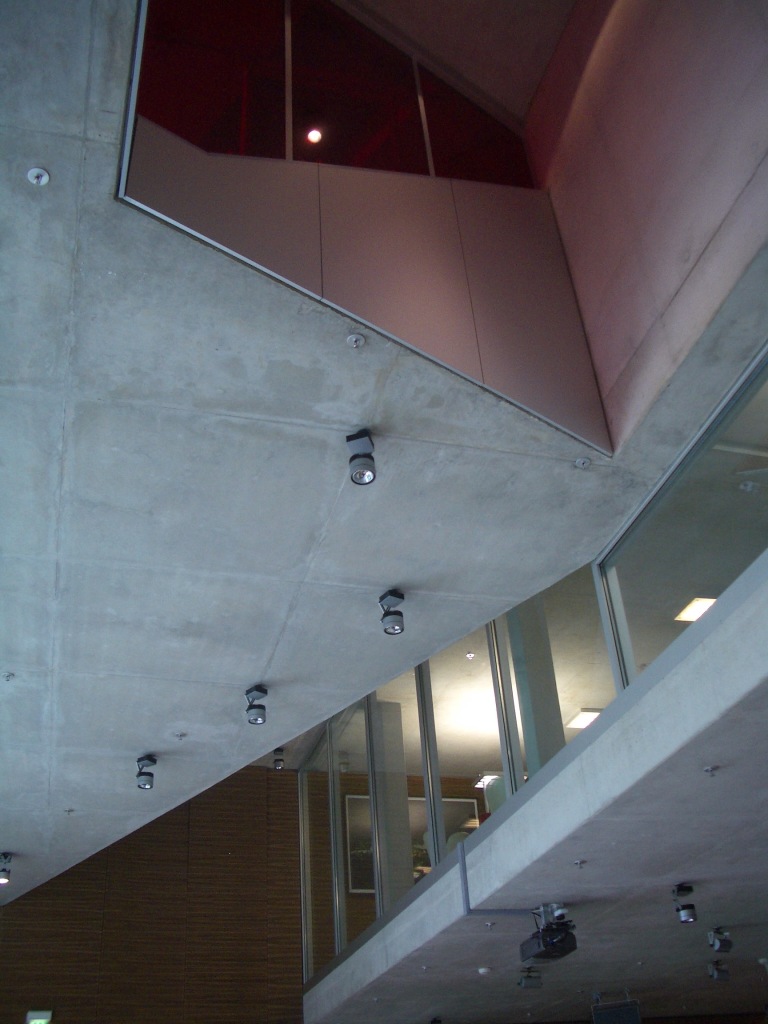


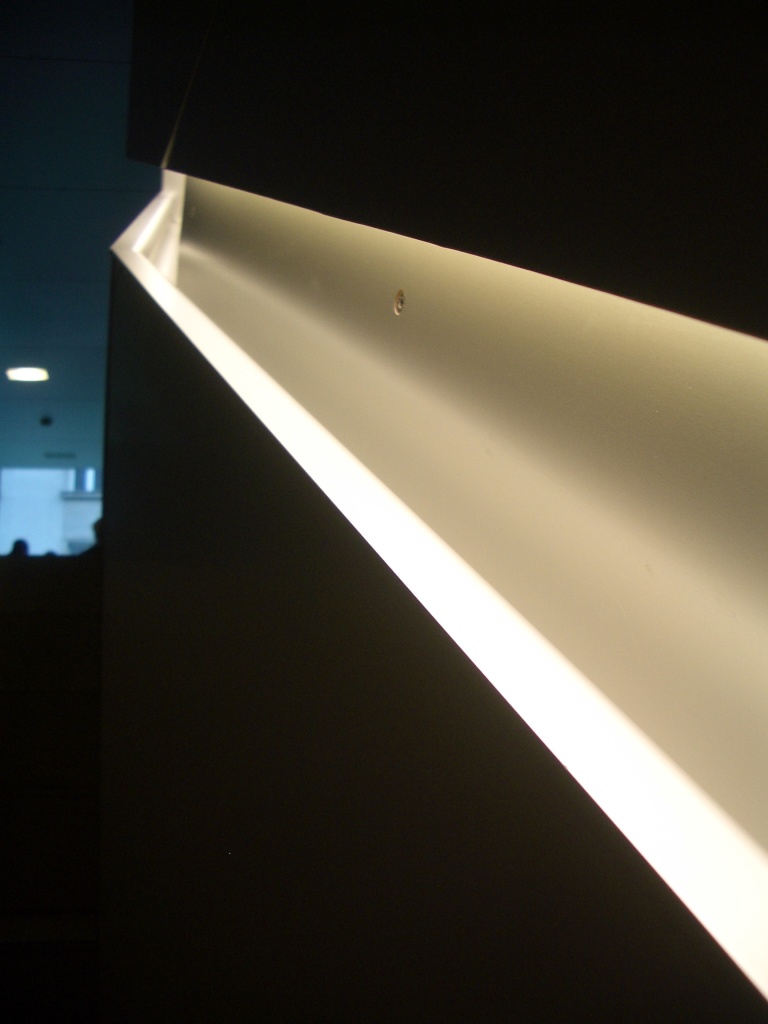

At one point the path escapes the constraints of the cube and cantilevers over the courtyard.
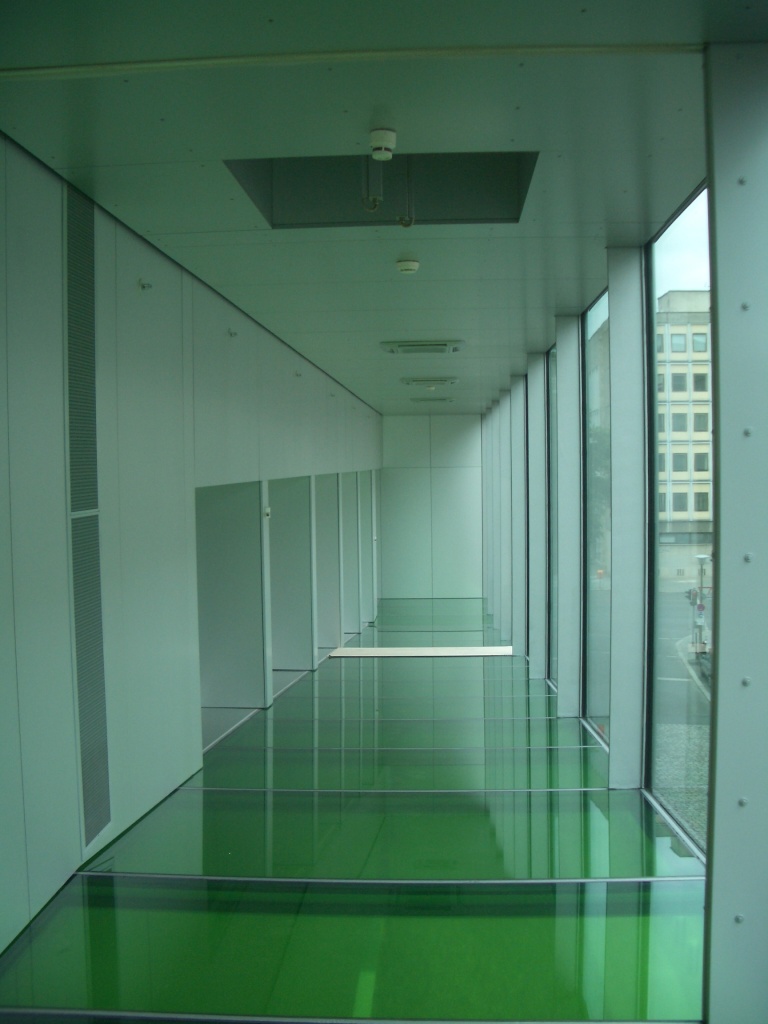



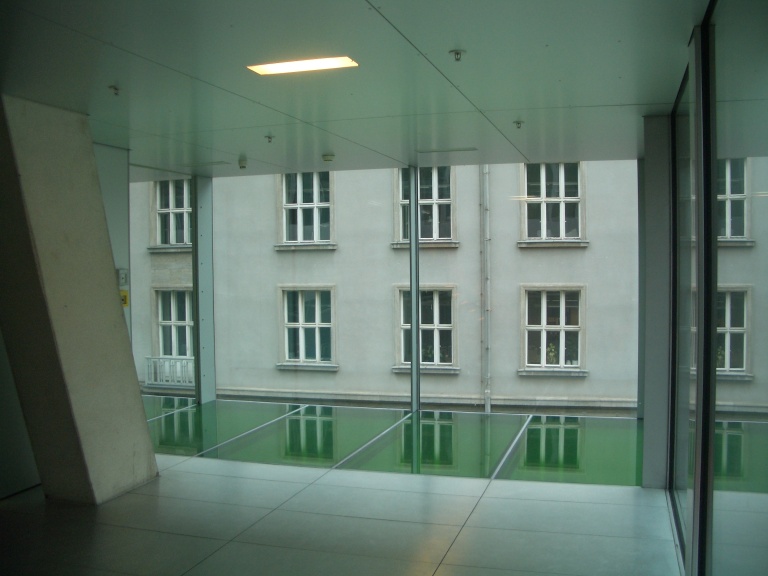
The regularity of the cube’s glass and steel facade is disturbed again at moments where the path grazes the exterior, making itself visible from the outside and providing strategic views of the Spree, and the television tower.’ – OMA

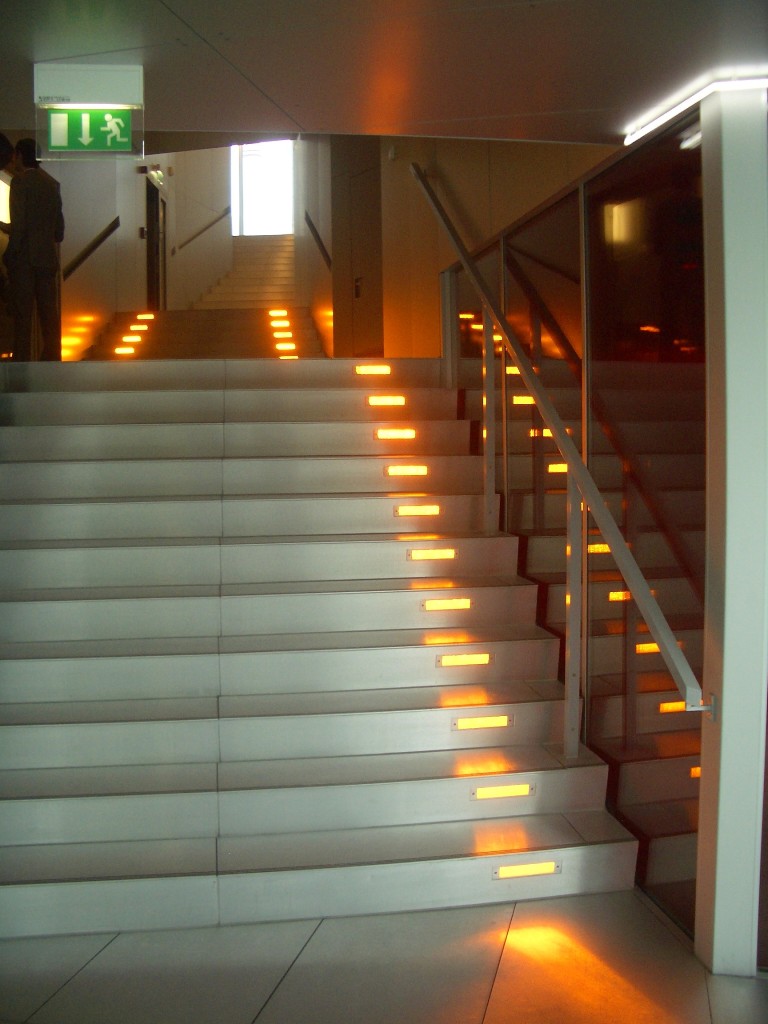


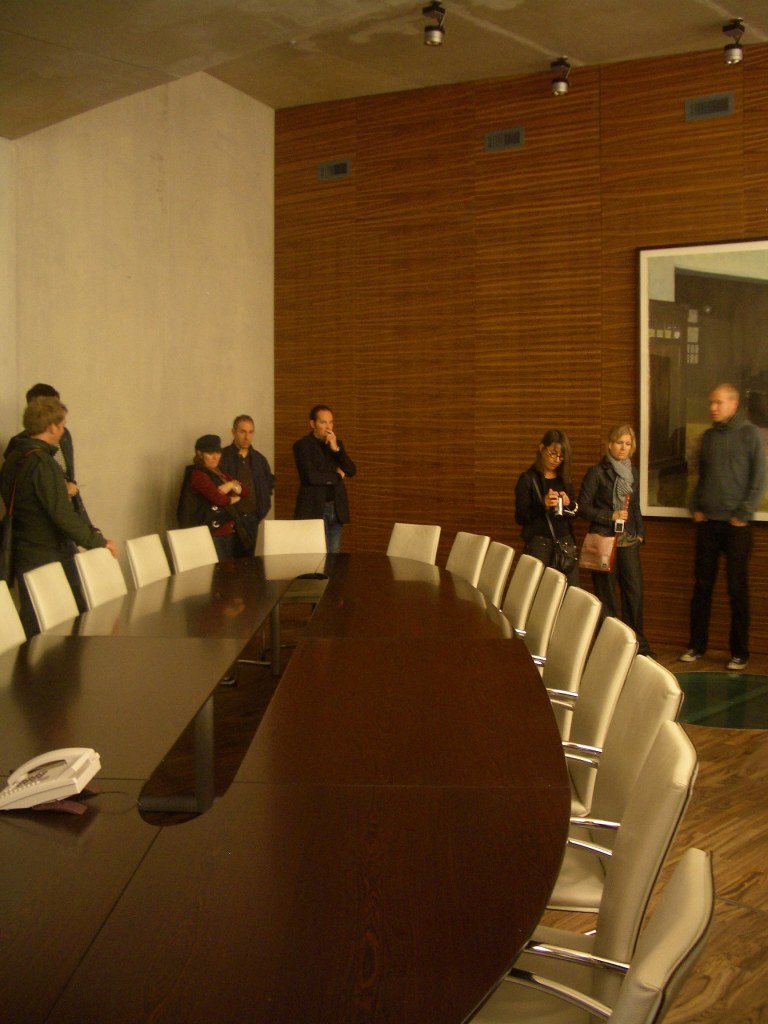



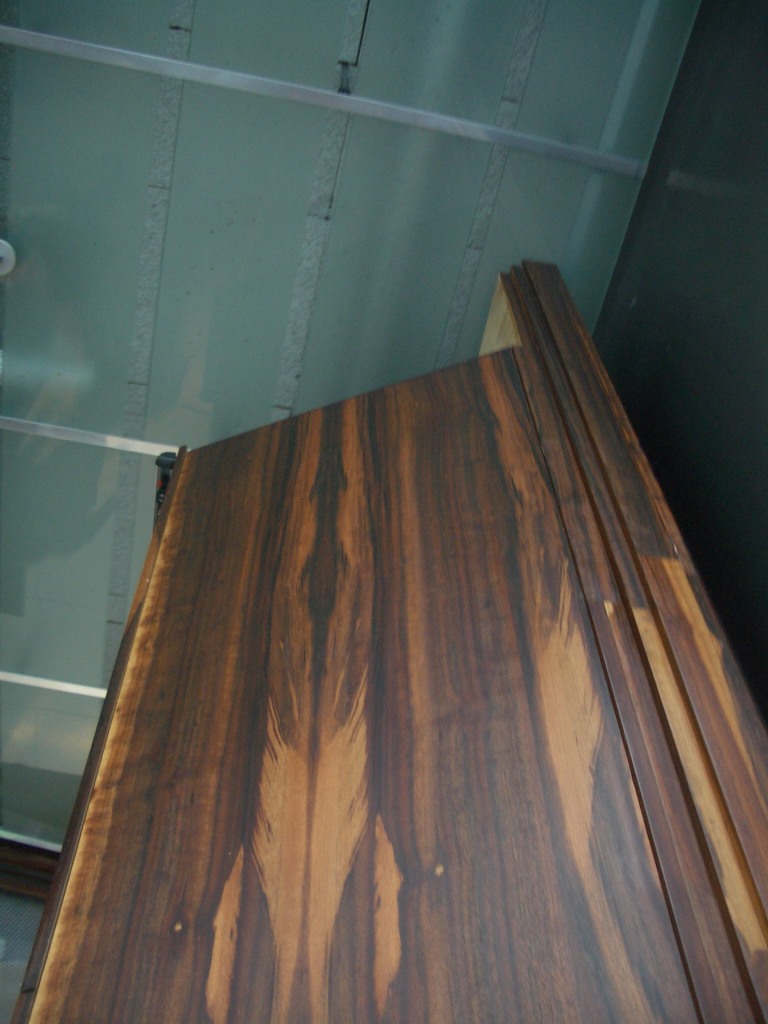
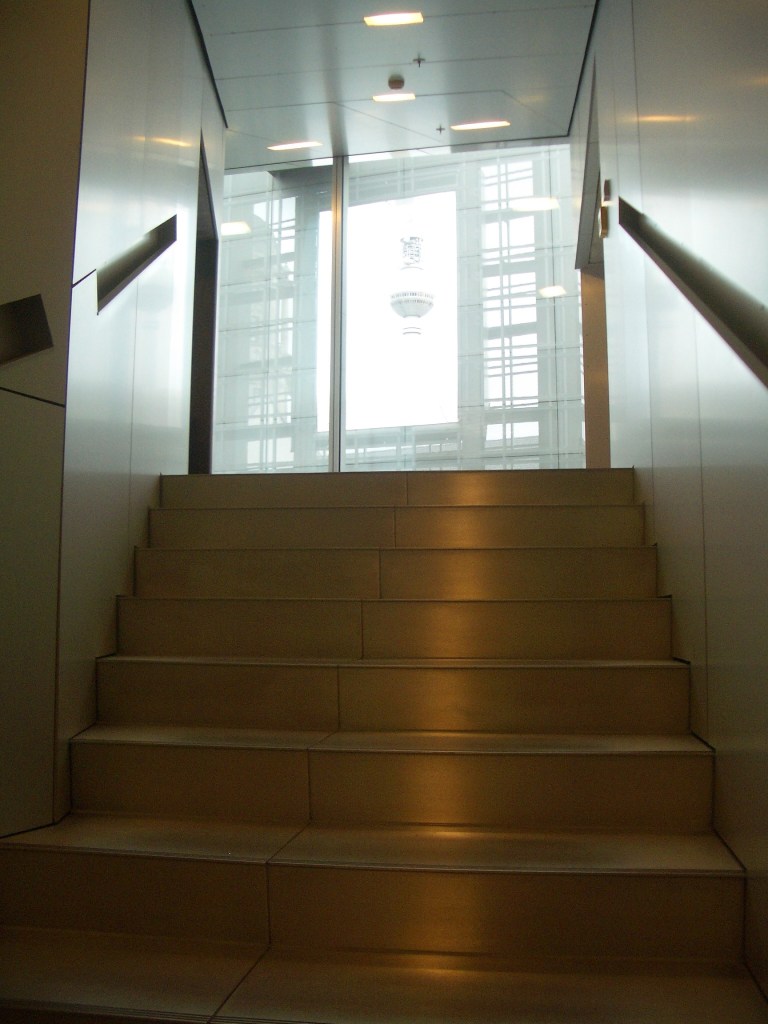
The circulation path and planning of both buildings is manipulated and choreographed to create a significant framed view of the Berlin television tower (Berliner Fernsehturm).
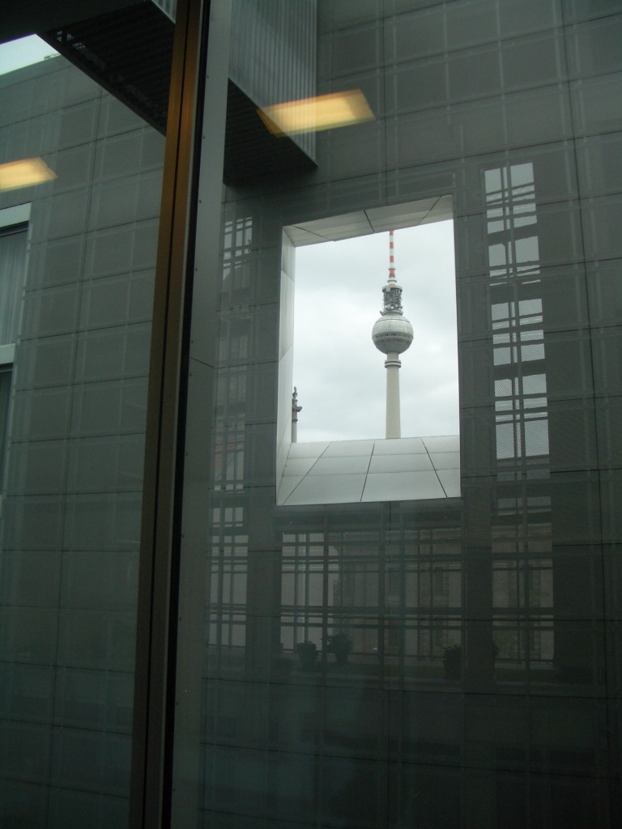
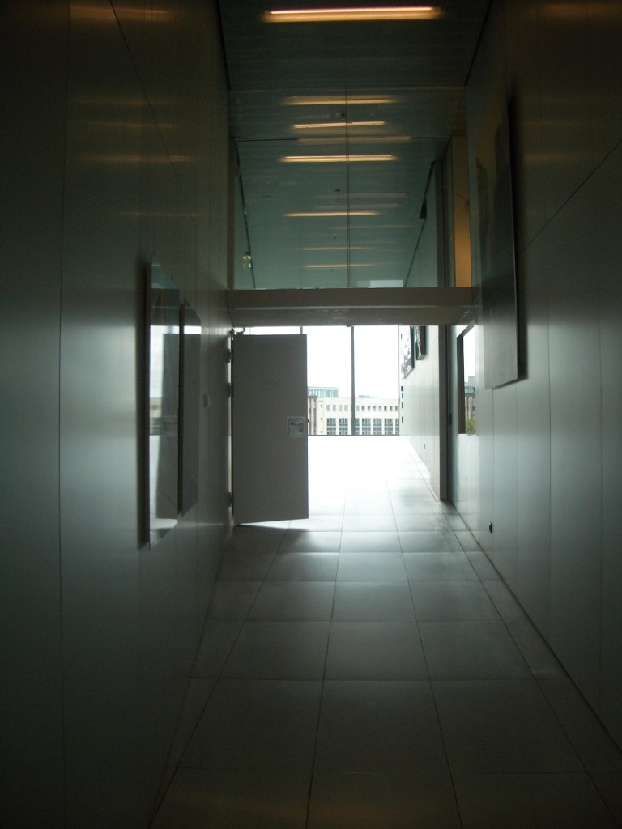
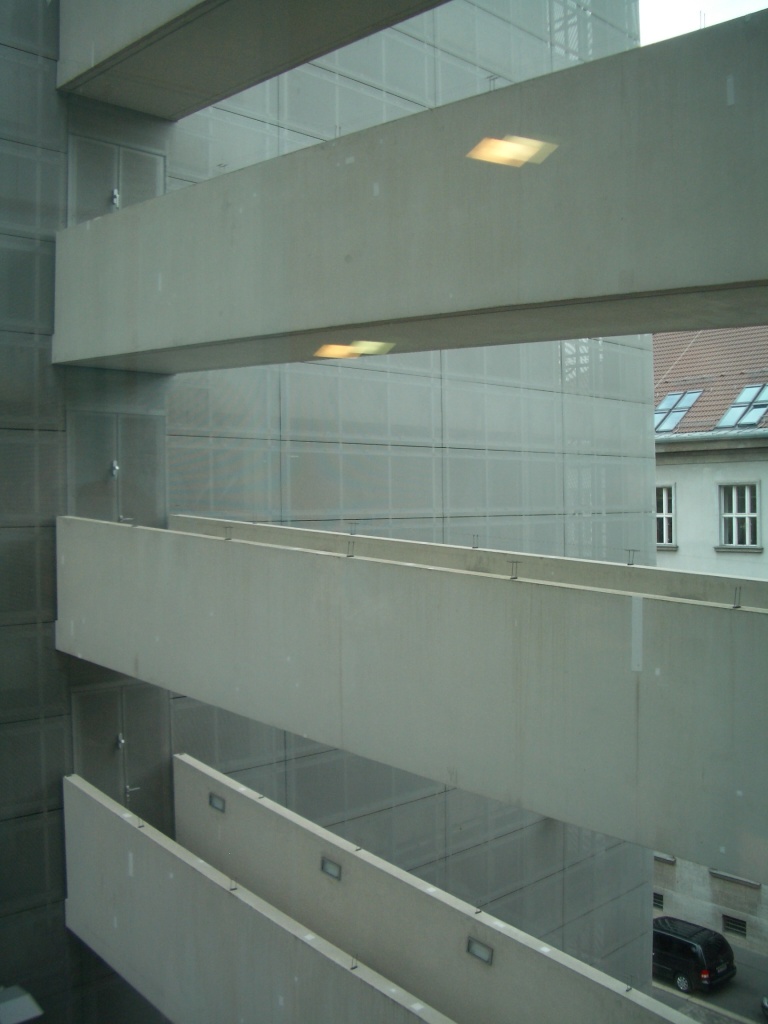
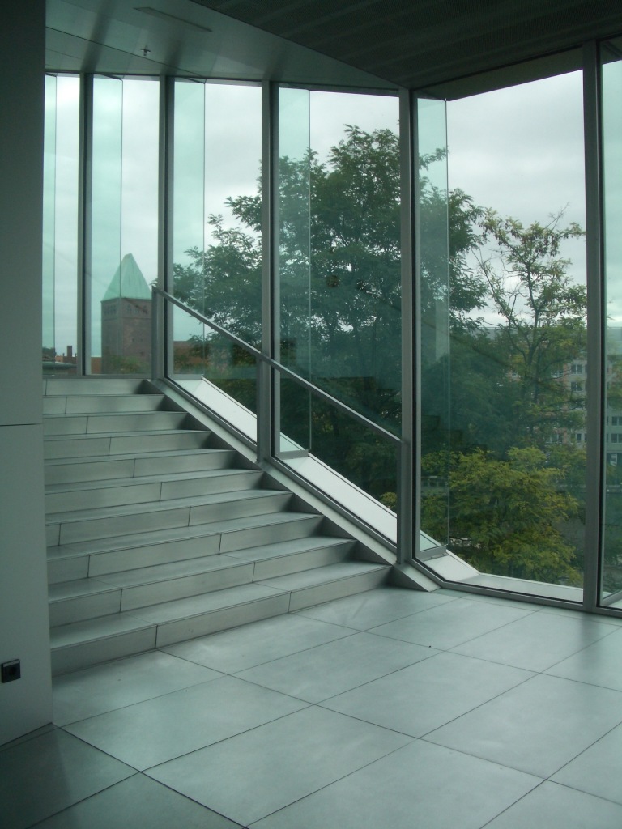

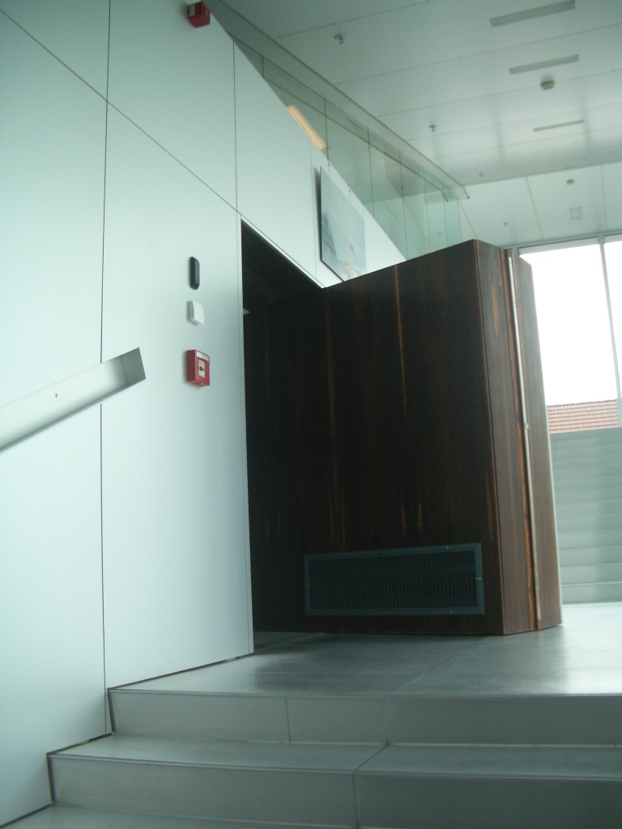
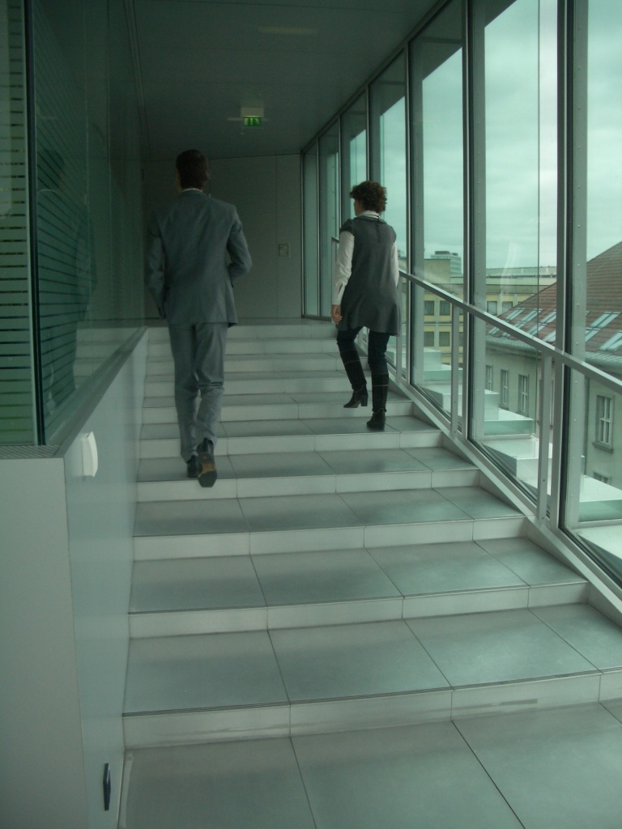
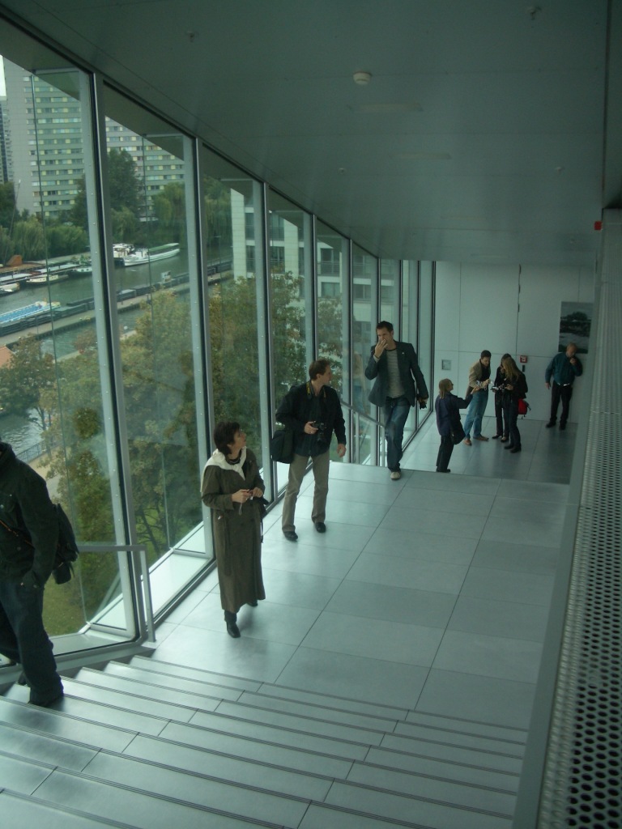
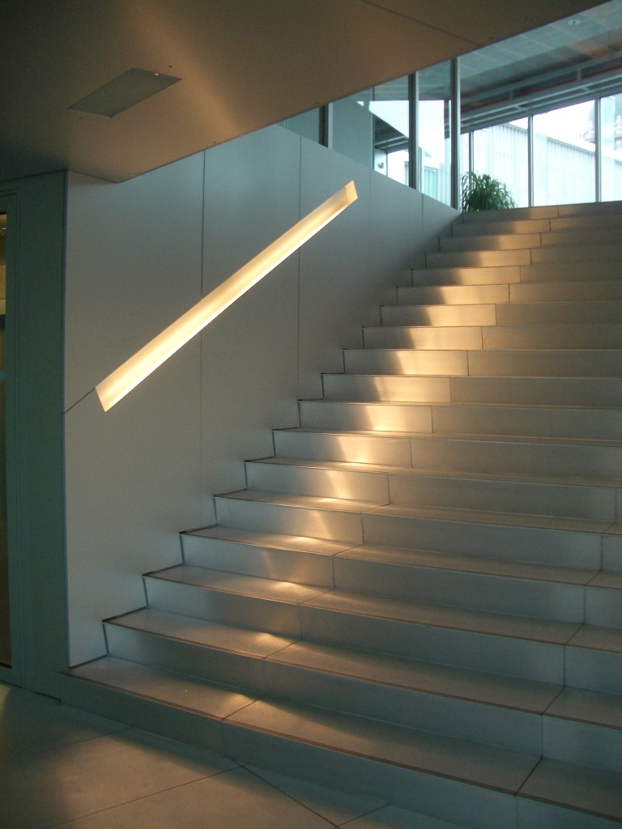



DRAWINGS




IMAGES
FURTHER INFORMATION:
Place: Netherlands Embassy, Berlin
Architect: OMA (1997-2003)
Photographer: Stephen Varady
Additional Information: EU Mies Award and El Croquis 131/132
Map: Netherlands Embassy, Berlin
Go to the MENU (above right) to sign up to receive regular posts.
And you may also like to view the links below:
ABOUT STEPHENVARADY_ARCHITRAVELLER
ALSO HAVE A LOOK AT STEPHENVARADY_INTERIORTRAVELLER
ALSO HAVE A LOOK AT STEPHENVARADY_ARCHITECTURE
ALSO HAVE A LOOK AT STEPHENVARADY_CREATIVITYBLOG





























