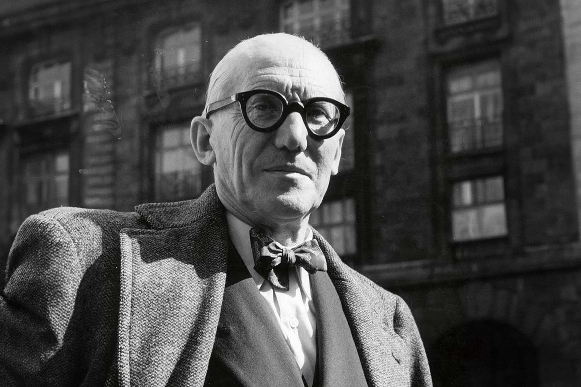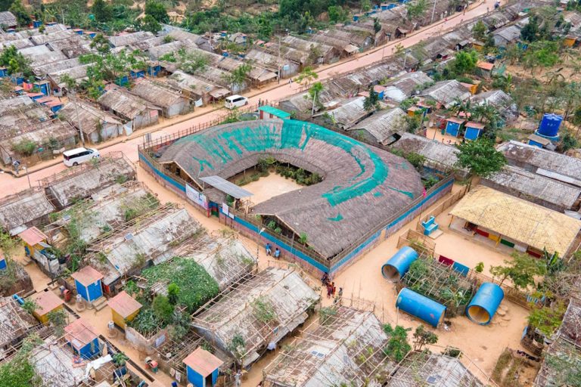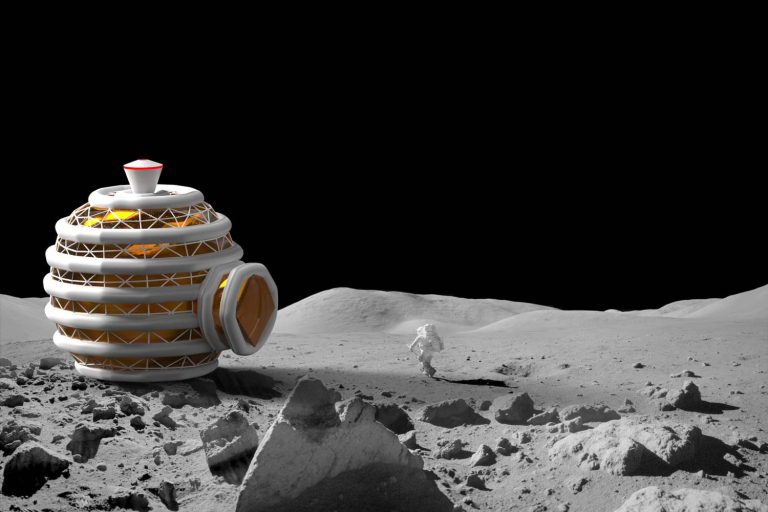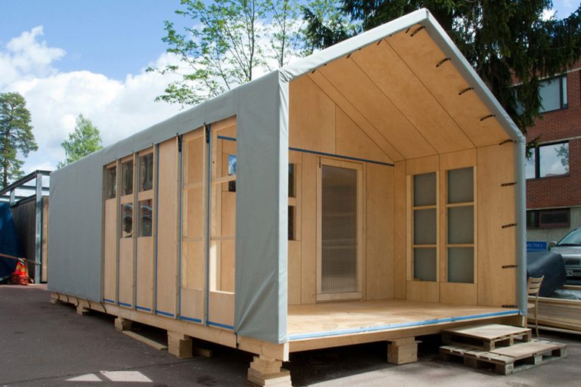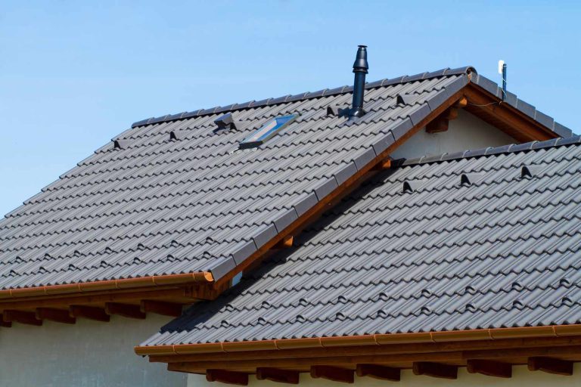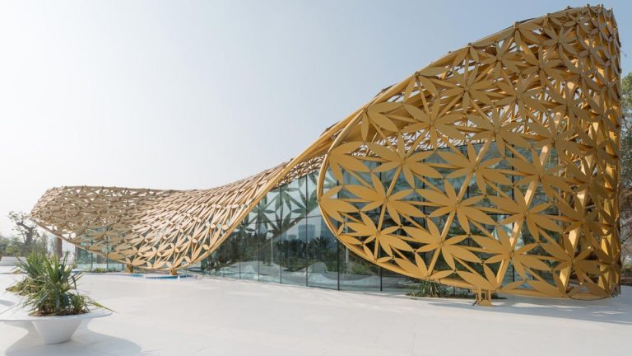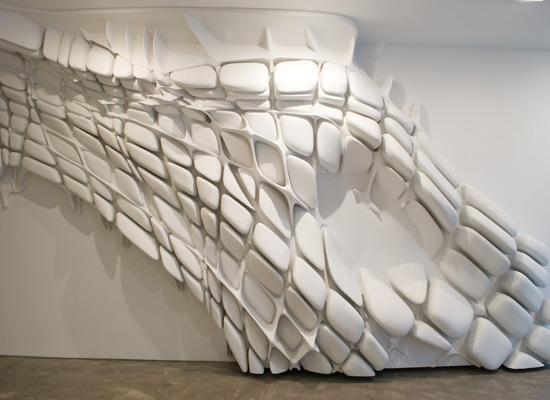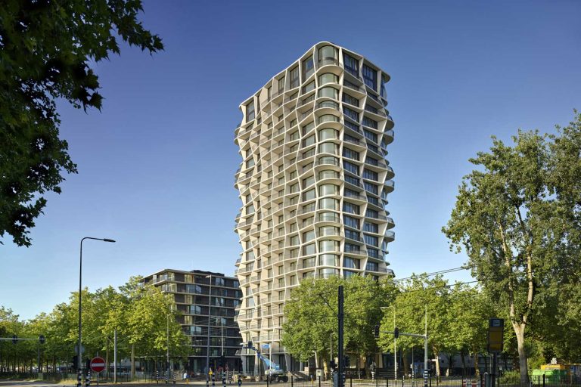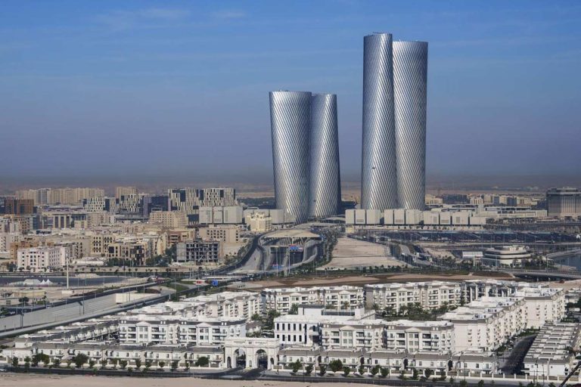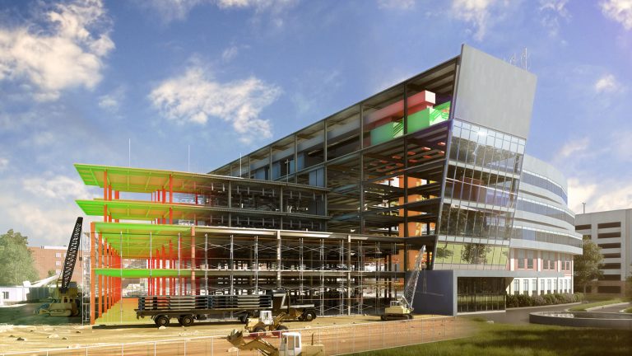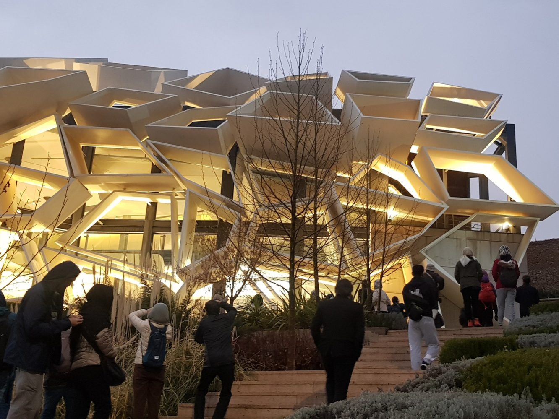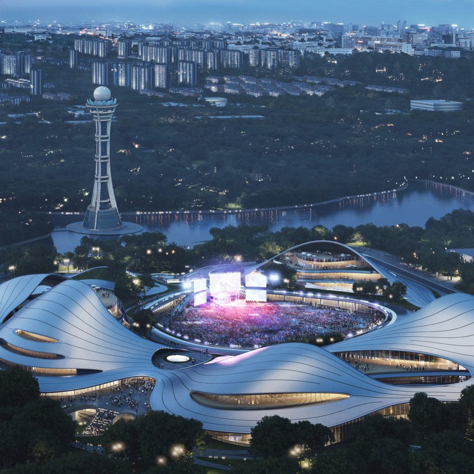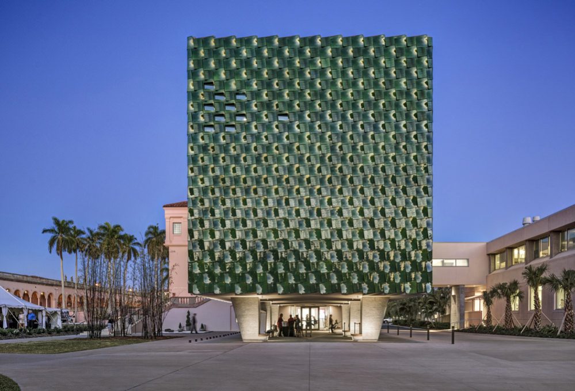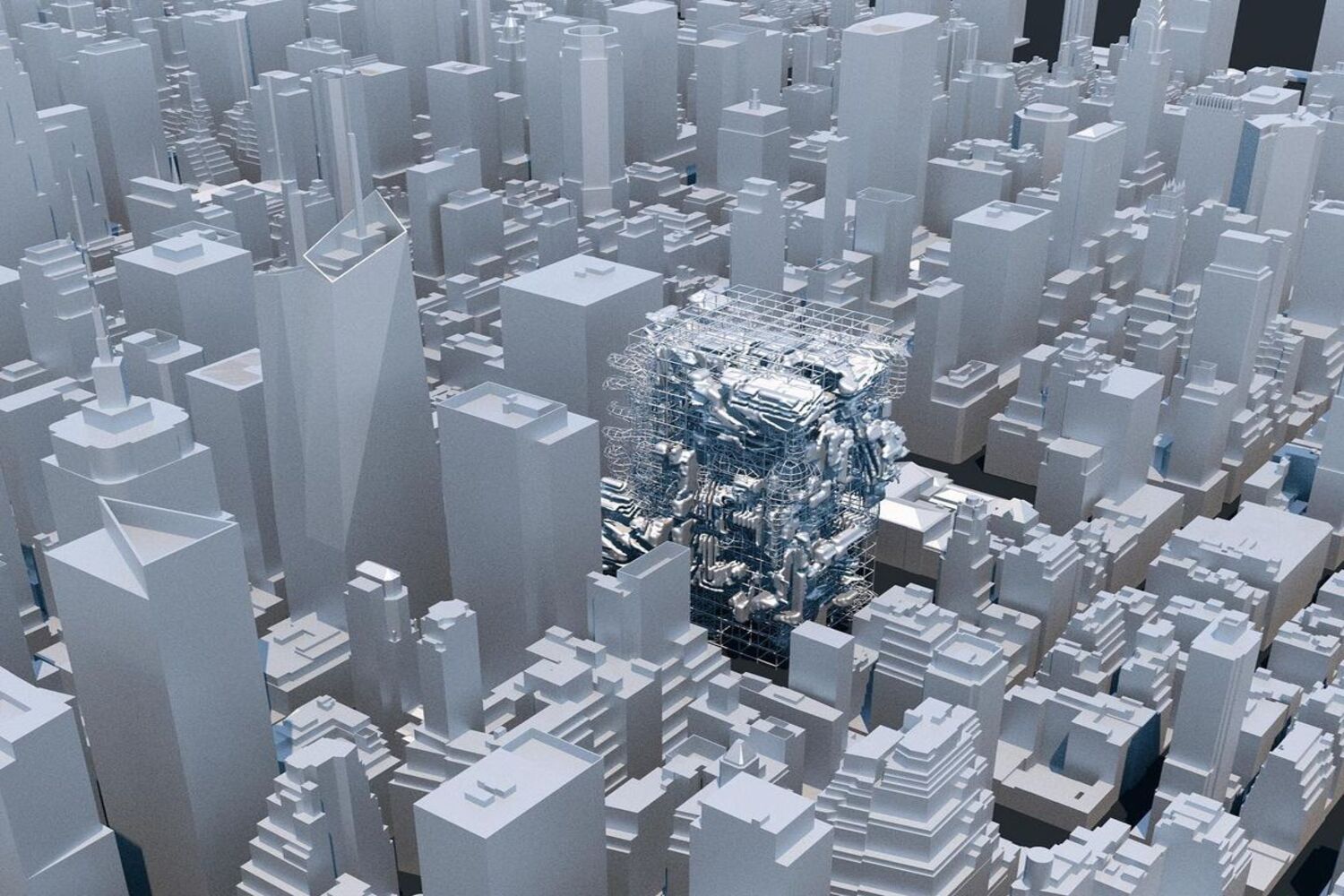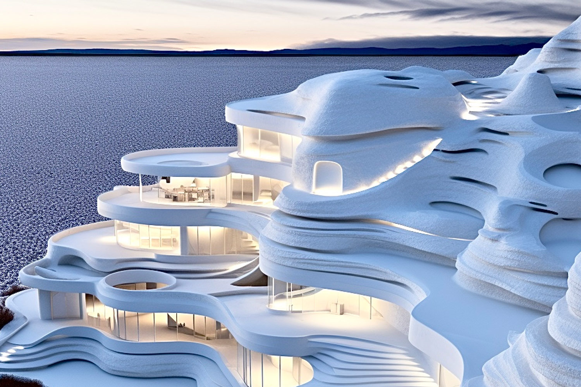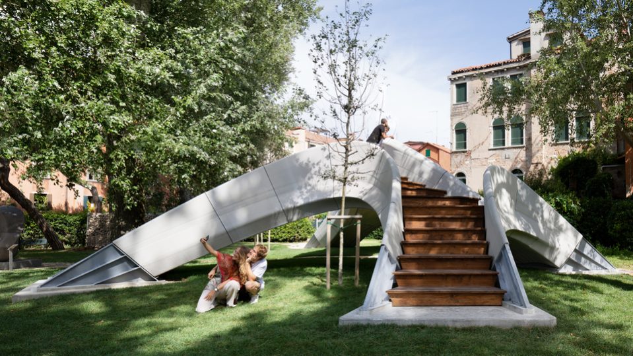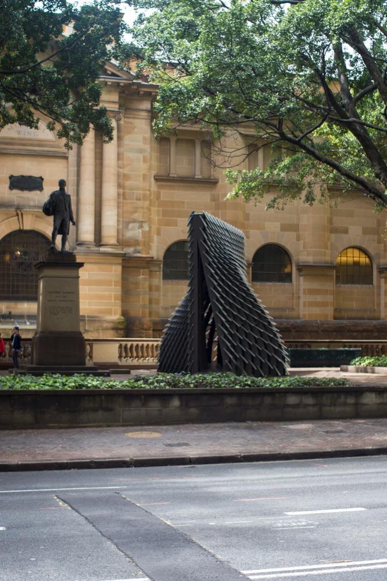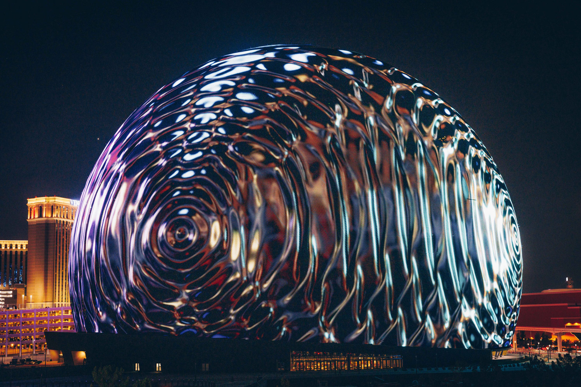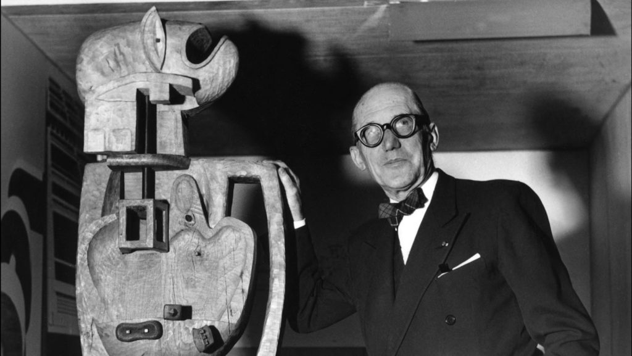
Le Corbusier (Charles-Edouard Jeanneret) was a Swiss-French architect and urban designer born in Switzerland (October 6th, 1887-August 27th, 1965). His designs collaborate bold sculptural expressionism with the functional aspect of the contemporary world. Although he was born into a small city, he developed his ideas while traveling throughout Europe. He focused on the simple geometric shapes of everyday objects and formulated the Purism style. Le Corbusier’s initial designs include skyscraper cities and mass-produced homes.
Small note, Le Corbusier was the pseudonym of Charles-Edouard Jeanneret. He took this name in the first issue of a journal in 1920. The name was a modified version of his grandfather’s name, Lecorbésier.
One of his masterpieces, the Villa Savoye in Poissy, France, helped him become well-known as a prominent representative of the international style. Because he was the first architect to use rough-cast concrete, his designs have an expressive, sculptural aspect. His government buildings in Chandigarh, India, are the first examples of his city-planning ideas being widely implemented.
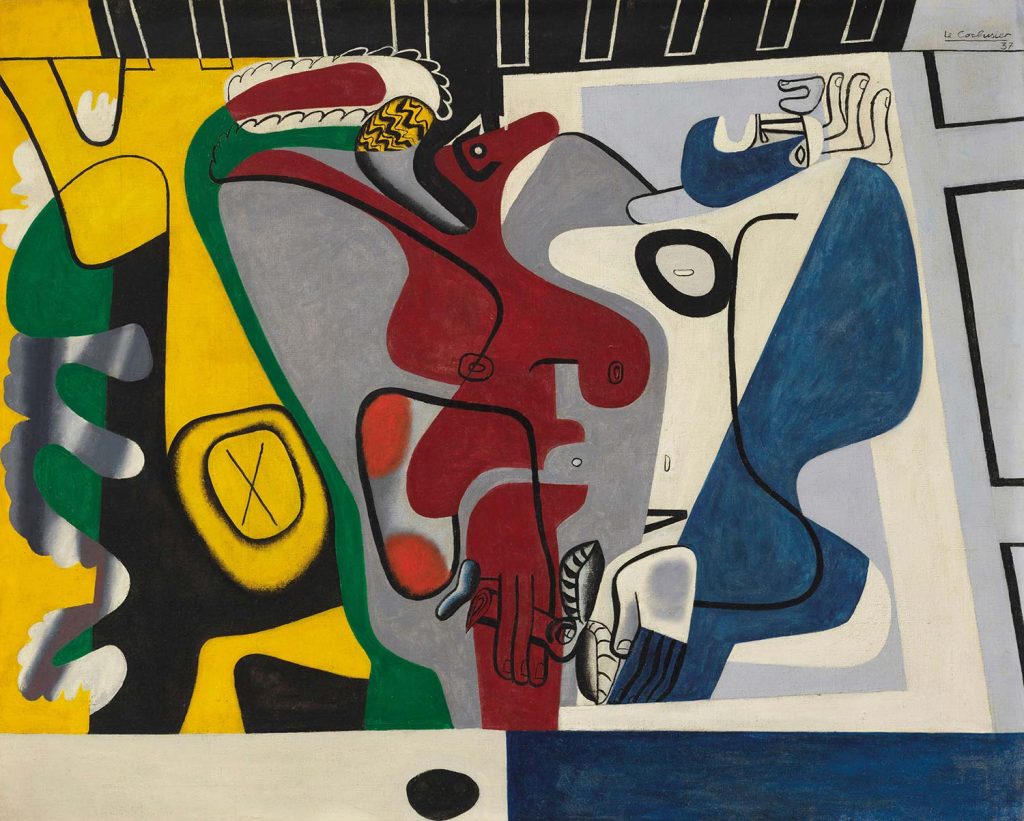
When he was 13 years old, he decided to leave school to follow his passion for creating designs on watch faces using etching and enameling techniques. With Charles L’Eplattenier, he embarked on a journey across Europe and the Mediterranean, uncovering significant architectural marvels along the way.
Upon reaching Paris at the age of thirty, the painter Amédée Ozenfant introduced him to the world of art, marking a moment in his artistic journey. Collaborating with Ozenfant, they penned the manifesto and co-founded the avant-garde newspaper known as Poet Paul Dermée. This collaboration led to their involvement in writing and painting for publications like L’Esprit Nouveau, which later evolved into Vers une Architecture. Le Corbusiers writings became revered by generations of architects particularly works such as Le Modular I, Quand les cathédrales étaient blanches, La Carte d’Athènes, Propos d’urbanisme Les Trois Établissements humains and Urbanisme. In 1922, Le Corbusier started working with his cousin Pierre Jeanneret to establish a operational studio until 1940.
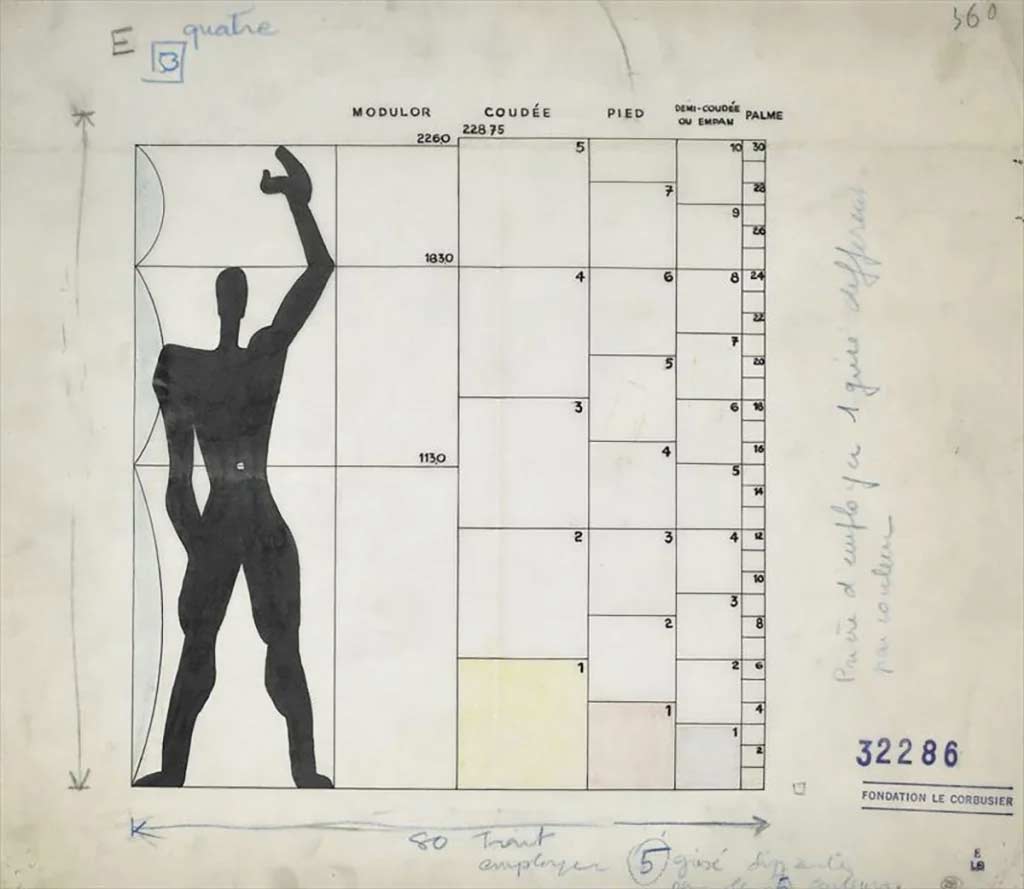
Between 1922 and 1940, he gained renown for his planning and social-environmental development work. His designs, such as the Citrohan House and the Paris Exposition des Arts Décoratifs, shaped his perspective on architecture. An entrepreneur supported him in building a workers’ hamlet in Pessac, near Bordeaux. The local government’s creative use of color and the lack of a public water supply drew criticism. Le Corbusier typically created minimalist, functional homes on commission for wealthy clients.
He entered the League of Nations competition to design its new headquarters in Geneva and submitted a plan for a political organization’s office building. The LC4 Chaise Lounge Chair and the leather-framed ALC-3001 chair are two examples of his furniture designs. His impact on architecture principles remains noteworthy, making him a controversial figure to this day. His philosophy has influenced several international avant-garde architectural projects.
Let’s have a look at some of his most renowned projects. Here is a brief description of 6 renowned projects designed by architect Le Corbusier:
Villa La Roche
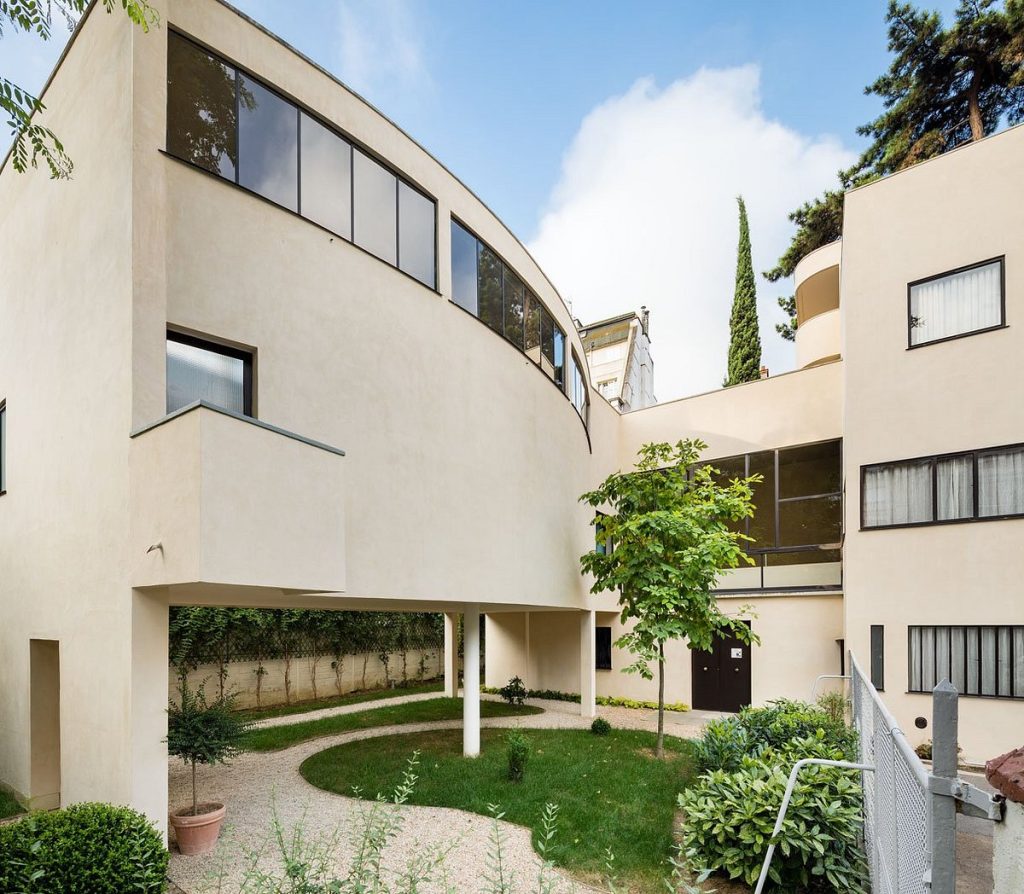
Location: Paris, France
Year: 1923
Designed by Le Corbusier and his cousin Pierre Jeanneret in between 1923–1925, Villa La Roche, a house in Paris. It unites Raoul La Roche’s private residence and an art gallery. Purism and cubist art are fused in the Roche-Jeanneret house, which is meant to be experienced fully from a single fixed point. Le Corbusier’s “Five Points Towards a New Architecture” was realized through the use of novel materials.
The house embarked on the Modern Movement and served as an inspiration for the Poissy Villa Savoye. Many writers, artists, collectors, architects, and writers came to visit between 1925 and 1933, making a lasting influence. 1996 the house and the nearby Jeanneret House were designated historical monuments.
Villa Stein

Location: Garches, France
Year: 1926
Known by several names, including Villa Garches, Villa de Monzie, and Villa Stein-de Monzie, Le Corbusier designed Villa Stein in Garches, France, between 1926 and 1928. The modern style, many windows, and his “5 Points” design, an intricate concrete building foundation, are hallmarks of contemporary architecture. The 5 points are ribbon windows, open floor plans, roof gardens, column-supported concrete slabs, and a free facade. Even though Villa Stein was only a shell when it was sold in 1957 and turned into four apartments, it deserves to be classified as a monument historique.
Villa Savoye
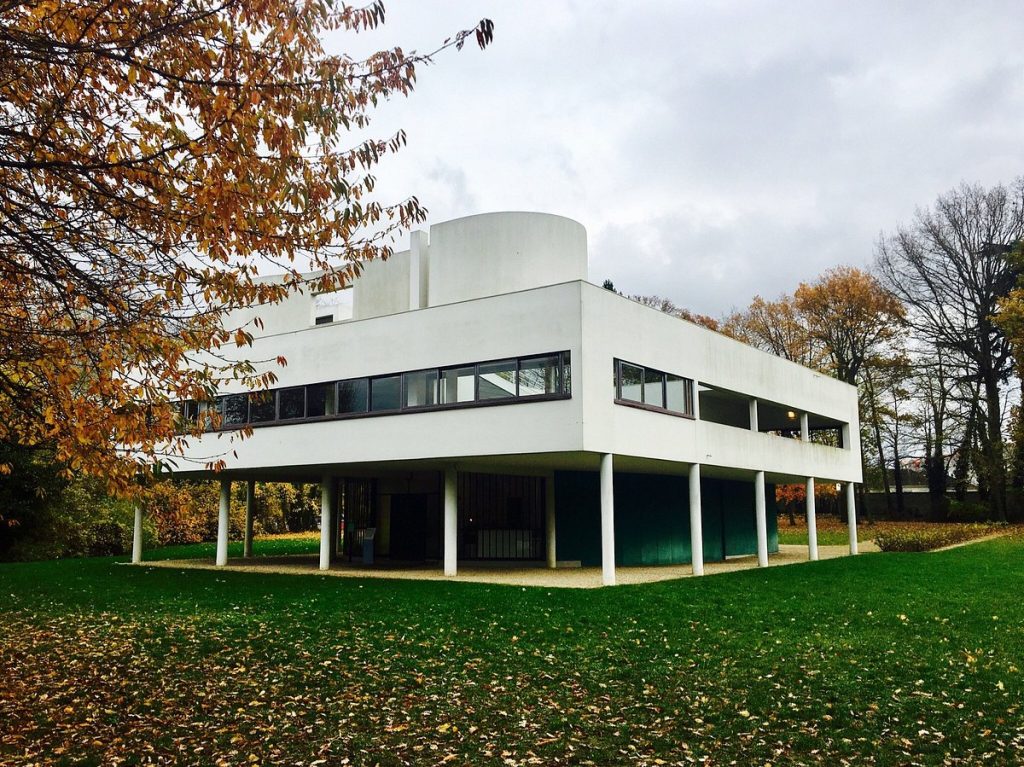
Location: Poissy, France
Year: 1931
Le Corbusier and Pierre Jeanneret are the architects of the villa. Eugénie and Pierre Savoye, the proprietors of an insurance brokerage business, requested that it be constructed between 1929 and 1931. This modern vacation house provided a helpful example of modern architecture. It is one of the twelve so-called purist houses that Le Corbusier constructed between 1922 and 1931, together with Villa La Roche.
Glass, geometric shapes, reinforced concrete, and sparse ornamentation are the cornerstones of Le Corbusier’s modern architecture theory, and Villa Savoye, the final building in this series, embodies these ideas. The result of architectural investigations, this “box in the air,” as he described it, included the five elements of new architecture: open floor plans, strip windows, stilts, a freestanding façade, and a roof terrace.
Secretariat Building
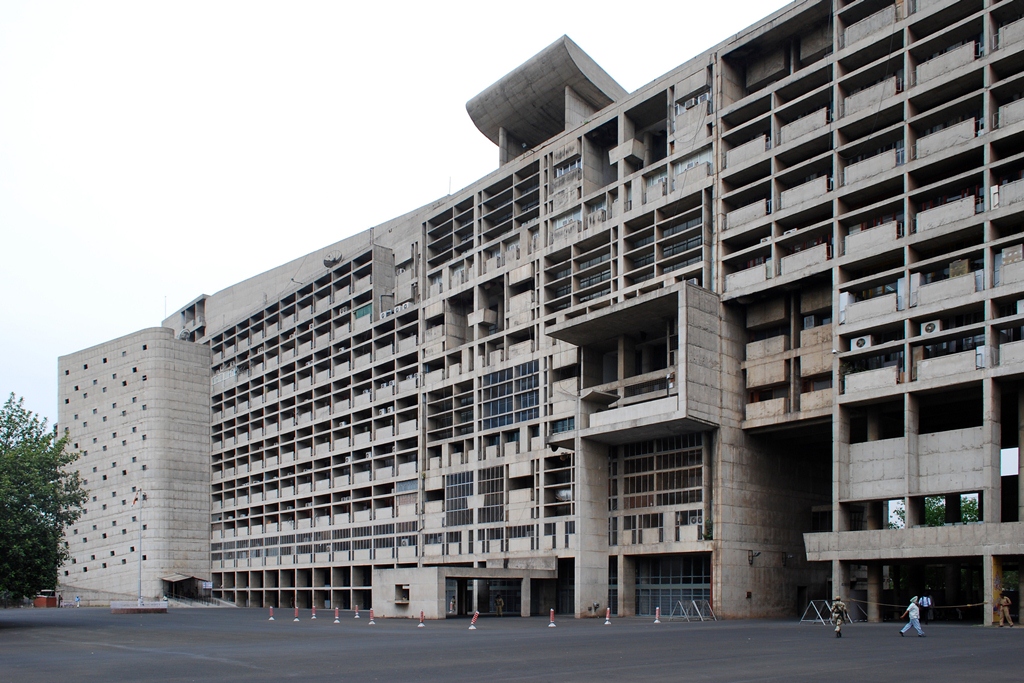
Location: Chandigarh, India
Year: 1952
Constructed in 1952, the Secretariat Building is the first public building in Chandigarh and the largest of the three administrative buildings designed by French architect Le Corbusier. An eight-story, east-west oriented, horizontal concrete slab that is 254 meters long and 42 meters high houses the main departments of the Chandigarh government and is Corbusier’s largest concrete block structure. The façade of the structure façade helps the daylighting system function and keeps passersby from being intimidated by the building’s size.
Mill Owners’ Association Building
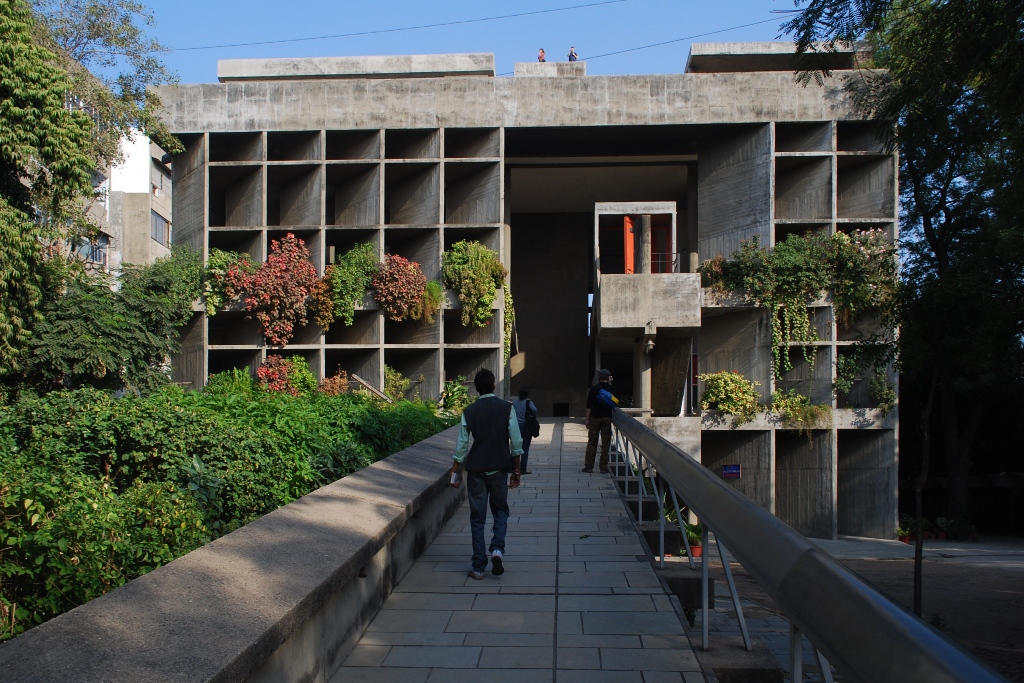
Location: Ahmedabad, India
Year: 1951
The Ahmedabad Textile Mill Owners’ Building, also known as ATMA House, is prime example of Le Corbusier’s architectural style. The three-story building’s strategically positioned struts, screens, and walls allow breezes to pass through while blocking off direct sunlight. The geometric box-like design of the building goes well with the traditional architecture.
Enclosed are architectural plans, a map displaying Ahmedabad‘s textile facilities, and details about the organization’s background and objectives. The roof has skylights and a few tiny steps, and the terrace is covered in plants and hydroponic farming. Le Corbusier’s works in Ahmedabad provide evidence that the concepts of green architecture first appeared in the 1950s.
Pavilion Le Corbusier
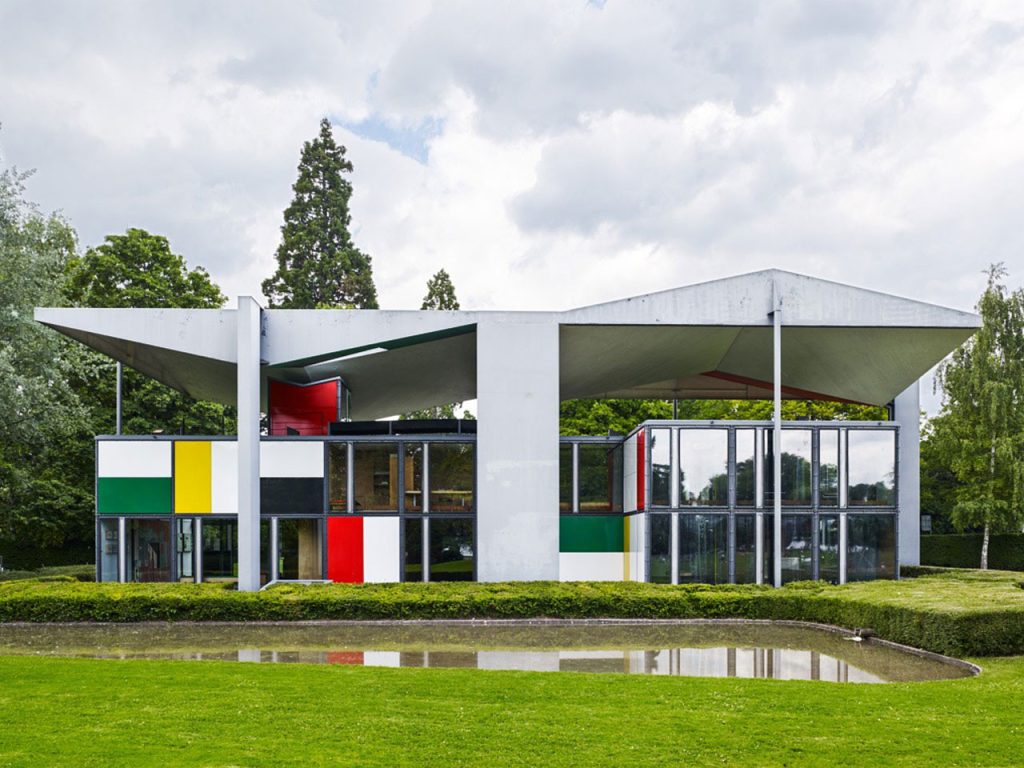
Location: Zurich, Switzerland
Year: 1967
Originally intended to display Heidi Weber’s collection, the Swiss art museum, the Pavillon Le Corbusier opened its doors in 1967 in Seefeld, Zurich. It is noteworthy for three primary reasons: first, it was Le Corbusier’s final architectural design, which signalled a dramatic shift in his usage of stone framed in steel and glass. Paintings, sculptures, furniture designs, and writings from his collection are on display at the museum. The museum shows all principles of Le Corbusier point towards minimalism, lightness, and flexibility.


