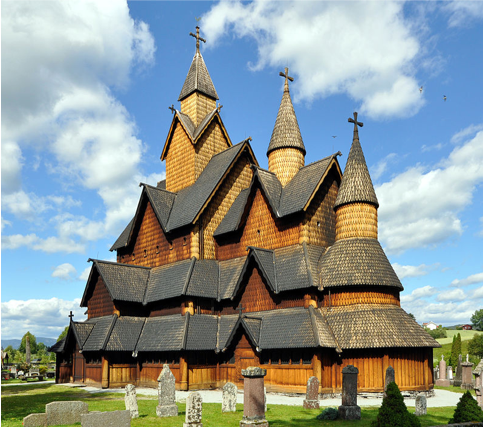
Wooden Architecture of Norway, northwestern Russia, and Maramureș (Romania)
Lectures (3)
Loading Accordion Items...The Overview
“[The inhabitants of the northern territories] are unacquainted with the use of mortar and tiles; and for every purpose employ rude unshaped timber, fashioned with no regard to pleasing the eye.” Tacitus (1st c CE), Germania.
Since Antiquity, wooden buildings have been perceived as a primitive form of construction, ranking second to the enduring architecture of stone. Although until recently, woods was the main construction material in the vast forest regions of north and north-east regions that begin in Scandinavia and extend to Asia, most buildings have disappeared.
This module presents examples of wood architecture that challenge both assumptions of a lack of aesthetic concern and ephemerality of construction. Indeed, some of them, like the Norwegian Stave churches, date back to the Middle-Ages.
The examples are chosen from three regions: Norway, northwestern Russia (the Kola peninsula and the republic of Karelia), and the northern Romanian region of Maramureș. The first two territories are adjacent and share a common history of Christianization, as well as centuries of economic, cultural, and ethnic interaction, along the sea trade route that extended from the White Seat to western Europe past the Kola peninsula and the Norwegian coast. The third region, Maramureș, expands the typological range and variety that could be achieved through simple log construction.
All three regions remain, up until today, largely non-urbanized. In that context, the architecture in wood reached the status of a monumental art usually attributed to architecture in masonry.
The system of construction in both the Russian northwest and in Maramureș consisted in the piling up of horizontal timbers interlocking at the corners, which art historian Joseph Strzygowski called ‘block-work’ (blockbau) in contradistinction to the ‘frame-work’ of western Europe. Roofs were either raftered or continue the block-work of the walls – in this case, the transition from square to the octagon of the cupola was done by using beams placed across the corners of the square (Strzygowski considered this system to be at the origin of brick and stone.
The territories discussed here each produced their own distinctive building traditions and belonged to different religious cultures; together they show how the same material and similar technology produced great architectural variety.


