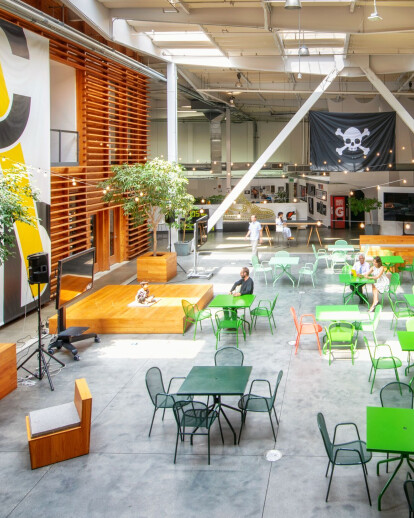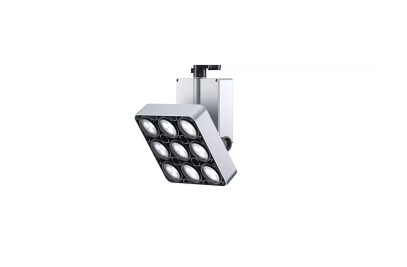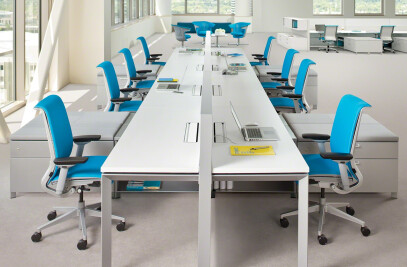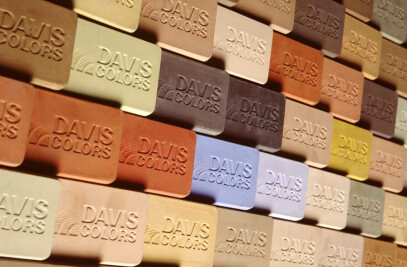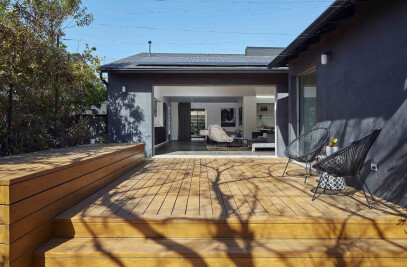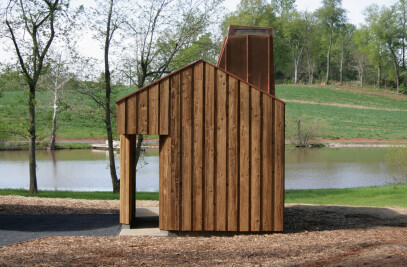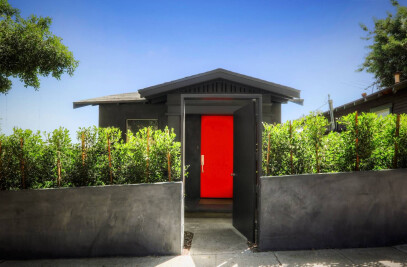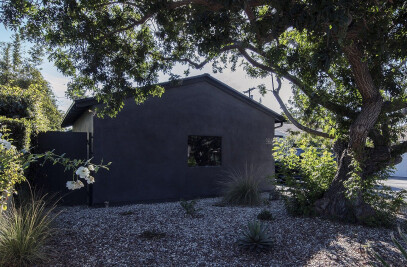‘The Walled City’ masterplan, refurbishment and remodel for various account areas, coffee bar, and the Central Square, plus custom furniture as next stage to the Clive Wilkinson seminal 120,000 sq ft head office for this high profile advertising agency.
An ongoing masterplan and incremental remodel of the high-profile 1998 Clive Wilkinson Architects-designed ‘city in a box’ for top advertising agency TBWA\Chiat|Day’s Los Angeles Headquarters.
Spatial Affairs extended the metaphor to a ‘walled city’ environment, where hallmarks of the 25 year-old CWA scheme - such as exposed plywood and primary colors - are viewed as sacrosanct vestiges of the city’s earlier life.
The inner surface of the exterior wall is given a heightened identity as the container, and a new palette of materials such as red oak, and almost-black and occasional fluorescent coloyrs pin-point a late 20-teens moment.
The first completed changes include:
- a 10,000 sq ft rethink of the typical across-team account space including permanent and hot-desks, break-out rooms and informal seating
- a new ‘piazza’ in the center of the office with furniture designed for in-house fabrication
- a new coffee and kombucha bar with a nod to the surf culture that first established the company’s identity in the late 1960’s.
Materials Used:
Davis Concrete Colour Admixtures: Graphite Carbon 8084
Spatial Affairs Bureau, Culley and Co: Studio Range Custom and Standard: hot desks, z-donk desks, coffee tables, staging
Erco Lighting: Adjustable Colour Temperature LED accent lighting STELLA range
Formica Laminates: Microdot range for hardwaring surfaces
DayGlo Fluorescent Paints: Screamin' SRX acrylic paint
Steelcase: FrameOne Bench Tables
Sherwin Williams: Custom Paint Colours developed with Spatial Affairs Bureau
Los Angeles Glass Company:Custom Interior Glazing and Douglas Fir Frames
