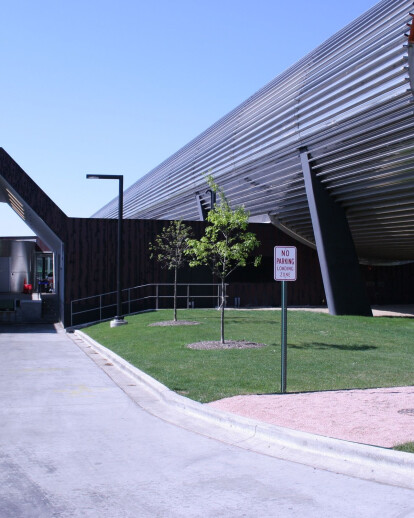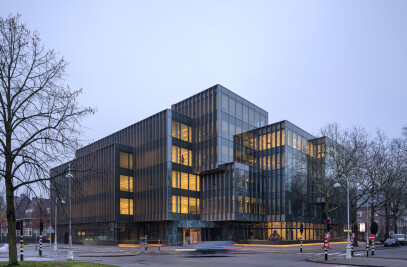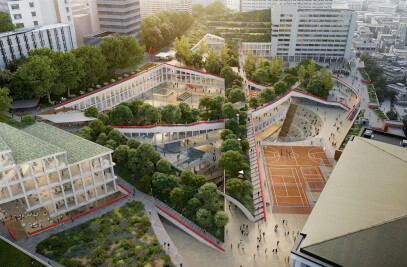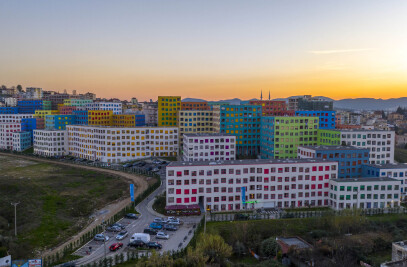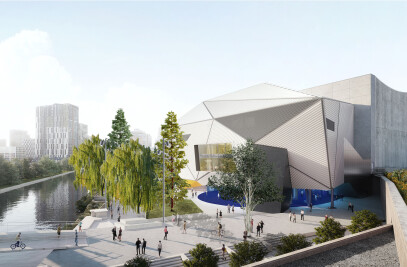The McCormick Tribune Campus Center seeks to reinvigorate the urbanism inherent – but long since neglected – in Mies van der Rohe's 1940 masterplan for the Illinois Institute of Technology. The large single-storey Campus Center provides a focal point for the previously sundered halves of the campus, and features a noise-absorbing steel tube wrapping the Elevated metro that runs directly over the building and, inside, a dense mosaic of programs including a bookstore, food court, café, auditorium, computer centre, and meeting spaces.
How to energize a campus that has half the population that animated it in the 1940s but now double its original footprint? To us, the conundrum implied a building that is able to re-urbanize the largest possible area using the least amount of built substance.
To create a new point of density for the campus, we located the building at the heart of IIT – a large rectangle between State and Wabash, 32nd and 33rd streets – and directly underneath the "L", the artery that connects the campus to the rest of Chicago. By enclosing the tracks above the Campus Center in a muffling stainless steel cylinder, a formerly deafening no man's land becomes a not only tolerable but a magnetic environment. The encircled track – known among students spontaneously as the Tube – becomes a crucial part of the Campus Center's, and IIT's, image.
Rather than stacking activities in a multi-storey building, we opted to arrange each programmatic element of the Campus Center in a dense single plane that would foster an urban condition. To achieve this, in 1997 OMA carried out a study to map the “desire lines” of student foot traffic across the campus. These intersecting diagonal paths are maintained inside the Campus Center itself, linking the multiplicity of activities via a network of interior streets, plazas, and urban islands that form neighborhoods: 24-hour, commercial, entertainment, academic, recreation, and other urban elements in microcosm.
The unifying element of the Campus Center is the roof: a sloping concrete slab that protects against the noise of the L while encompassing the heterogenous programs below. Where the roof ducks beneath the "L", the underside of the the Tube juts through the concrete as a reminder of what's above. The roof has a long overhang that embraces the adjacent Commons Hall, Mies's original student centre, designed in 1953. The Commons has its original perimeter and interior wooden partitions preserved, and now functions as a food court.
