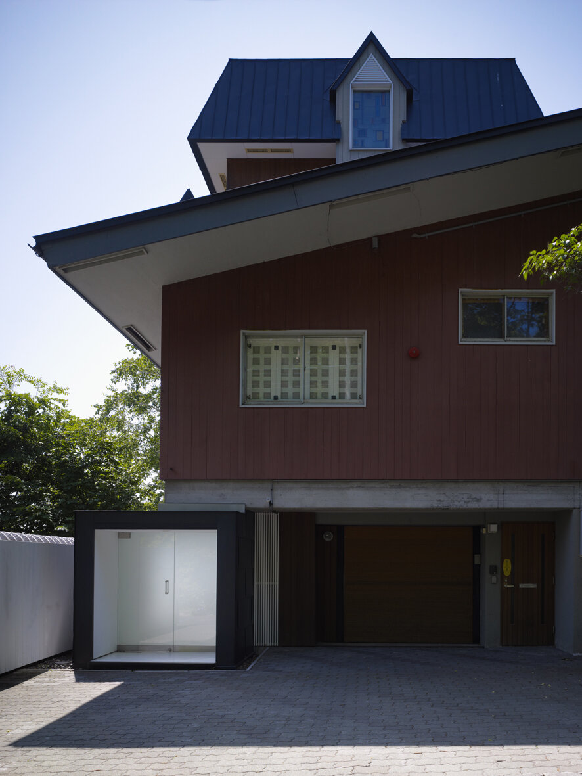
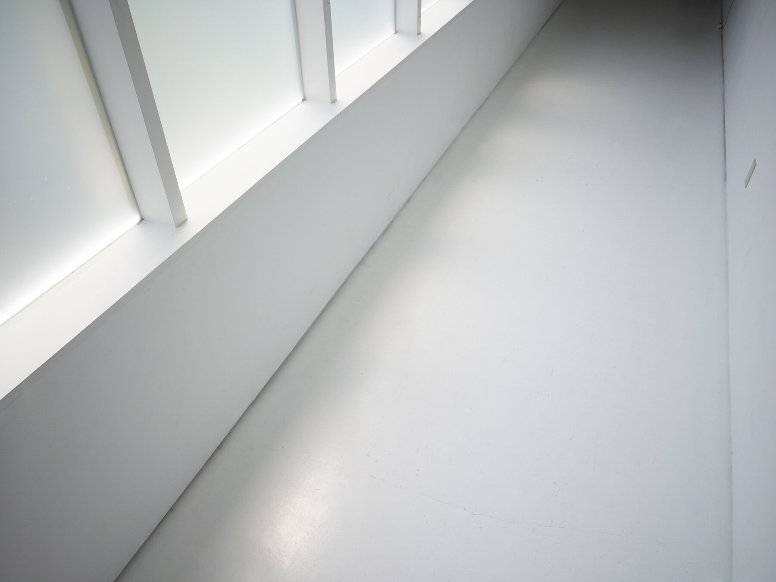
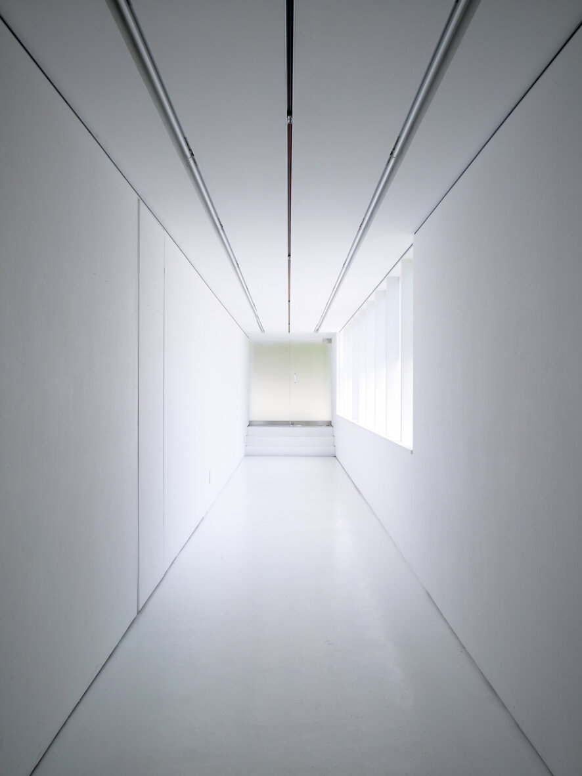
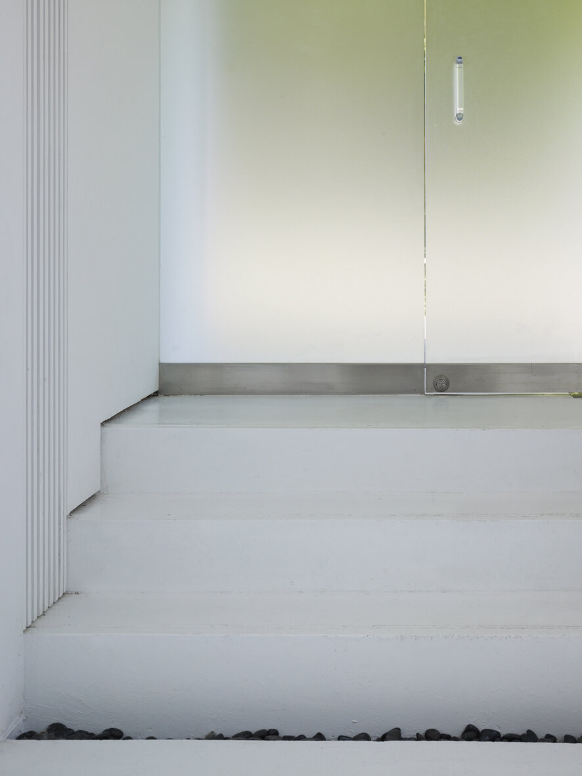
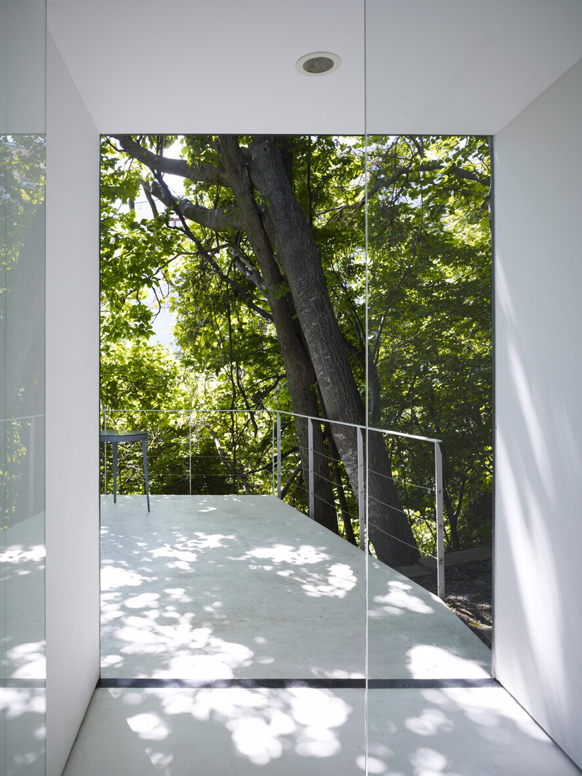
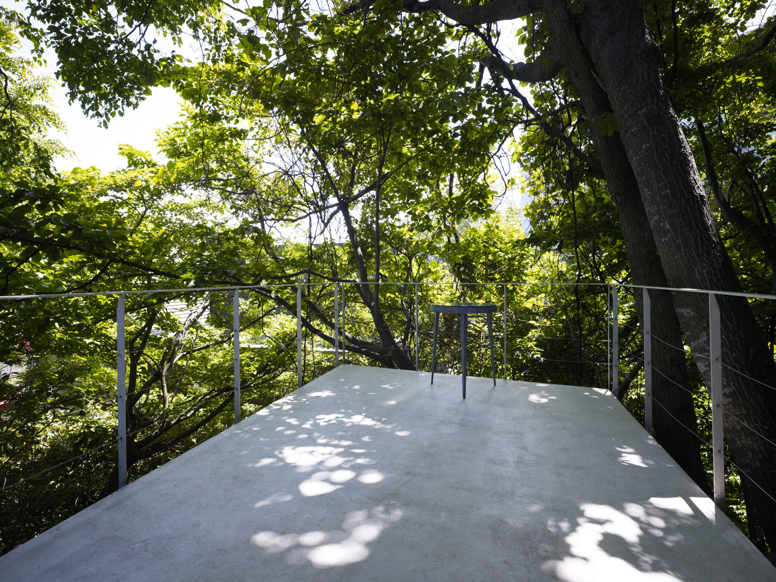
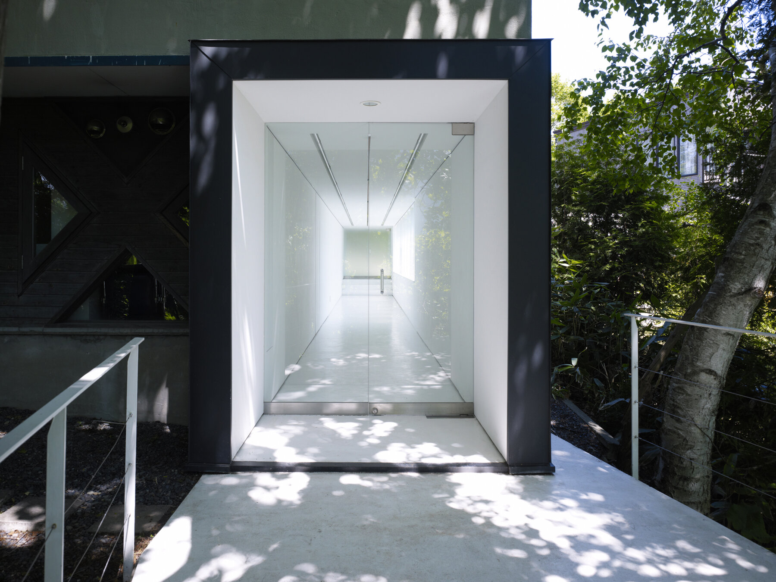
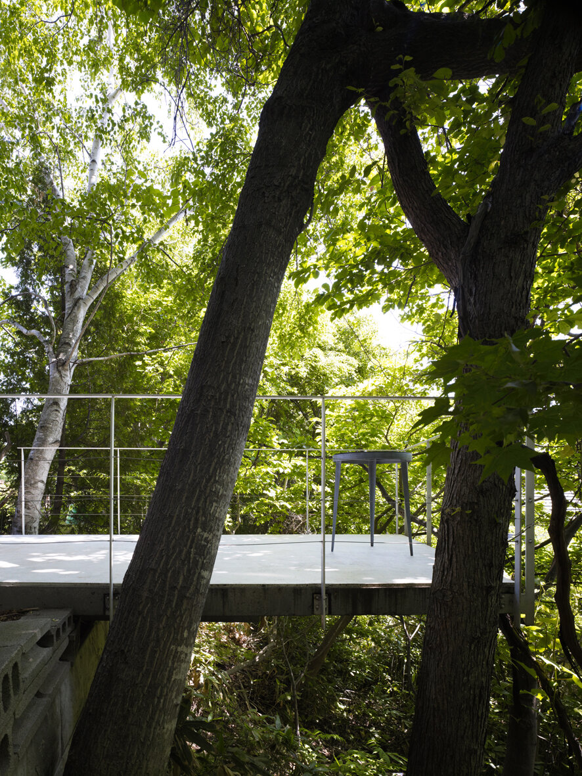
ギャラリー門馬アネックス
40年程前に建てられた住宅の軒下に、既存物置を改修し筒状のギャラリーを挿入した。敷地は札幌都心を望む藻岩山裾の住宅街。市内中心部から車で15分ほどの位置にありながら既存住宅の背後には、前面道路からは窺い知ることの出来ない天然の沢が残されている。
ギャラリーは、この沢の自然と都市、あるいはアーティストと来訪者とを繋ぐトンネルとして設計した。トンネルを抜けるとそこに新しい景色がひろがるように、このギャラリーに展示される作品によって来訪者に新たな価値観や感覚を見出してもらえればという意図である。
予算の関係もあり、建物周辺の外構はレベルを含め現状維持とし、既存建物の構造もできるだけ利用することにした。既存床レベルより約400mm下げた位置にコンクリートスラブを新設し、内巾約1600mm、高さ約2150mm、入口高さ1660mmを確保した。決して展示に向いた空間とは言えないが、外部環境を取り込む窓の配置、その光や色を敏感に反映する塗料や色の選択、沢の自然に人を誘うようテラスに向けてわずかに床を傾ける等、いくつかのシンプルな仕掛けによって、この小さな空間に既成の色に染まらない透き通った空気感のようなものを持たせたかった。
ここを借りるほとんどのアーティストが、この空間の為に新たな作品を制作したり、新しい展示方法を考え出したり、沢の自然を利用したサイトスペシフィックな作品を制作したりしている。こうしてギャラリーや周辺環境にアーティスト達がインスパイアされ、設計者が予想もしなかった展示方法や、周辺環境・季節までをも取り込んだ作品が生まれる時、このギャラリーは建築とアートを繋ぐトンネルにもなりえるのだと信じている。
Gallery Monma Annex
Under the eaves of about 50 years old residence, the tubular gallery was inserted in the renovated storage room. The site is in a residential area on the foot of Mt. Moiwa, where overlooks the downtown of city Sapporo. Even though the house is only 15 minutes away by car from the city central, natural swamp, which cannot be easily found from front road, remains in the back of the house. The gallery was designed as a tunnel which connects the nature and urban, or the artists and visitors. It is intended to have the visitors to discover new values and senses by the exhibitions in this gallery, just like discovering new scenery spreading as passing through the tunnel.
Due to the budget, the exterior structure around the building, including the level, was kept same, and tried to reuse the existing structure as much as possible. The concrete slab was newly placed in the position at about 400m lowered from existing floor level, to secure the inner width of about 1600mm, inner height of about 2150mm, and entrance height of 1660mm. Although, this gallery space might not be suitable for the exhibition, by considering some simple mechanisms such as, window arrangement that takes in outside environment, paint and color selection that can reflect incoming light and colors sensitively, and slightly inclined floor toward the terrace that invites visitors to the nature of swamp, this small space was designed to give a feeling of clear air which cannot be colored by the existing aspects.
Most artists who rent this gallery, often produce new work specifically for this space, or come up with a new way to display their work, or have some site-specific work using a nature of the swamp. A new displaying method unexpected by the designer of this gallery, or even an art work that takes in surrounding nature and seasons, would be produced from the artists inspired by this gallery space and surrounding environment. And when that happens, we believe that this gallery could also become a tunnel which connects architecture and art.
撮影:阿野太一 Photo: Daici Ano